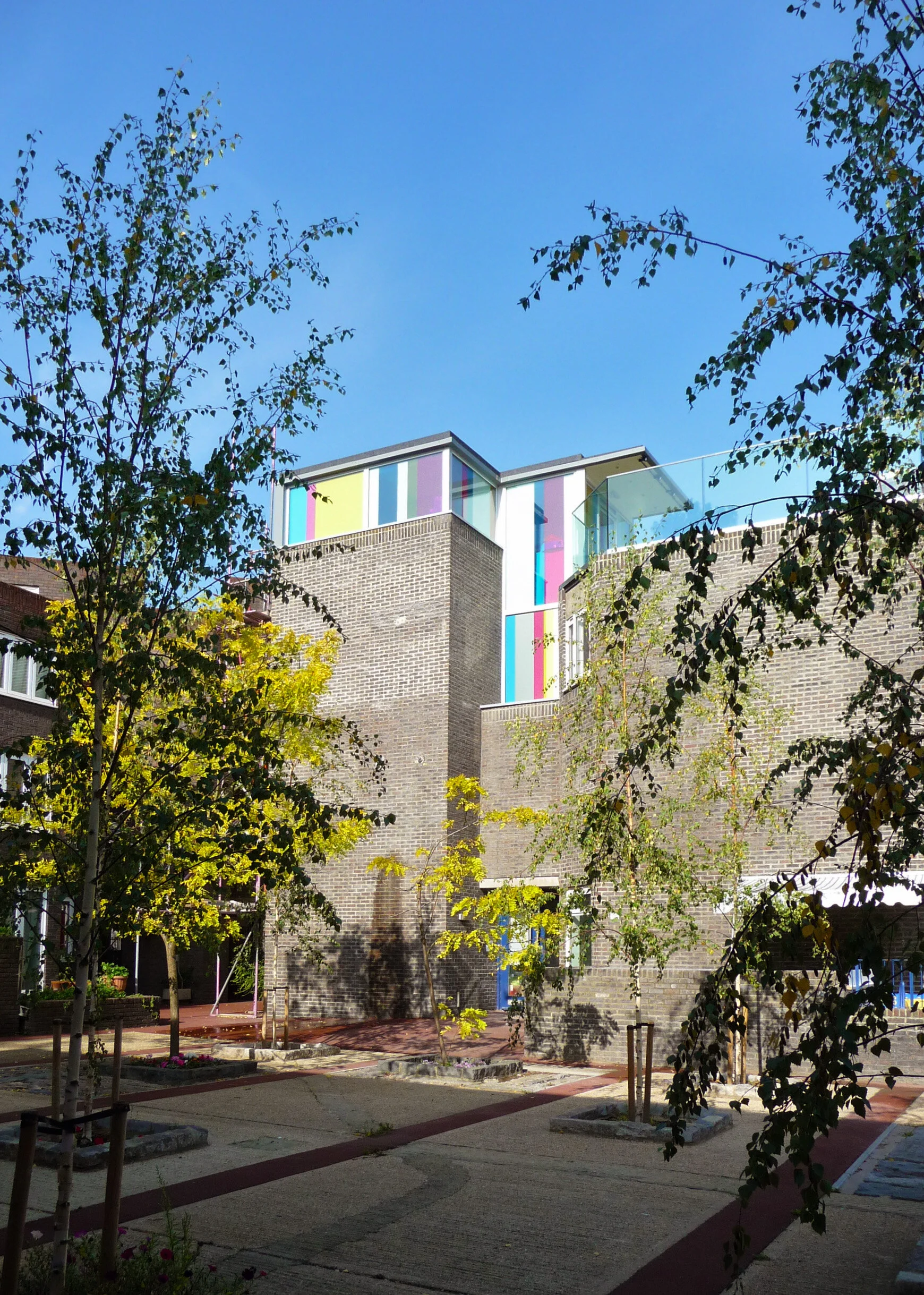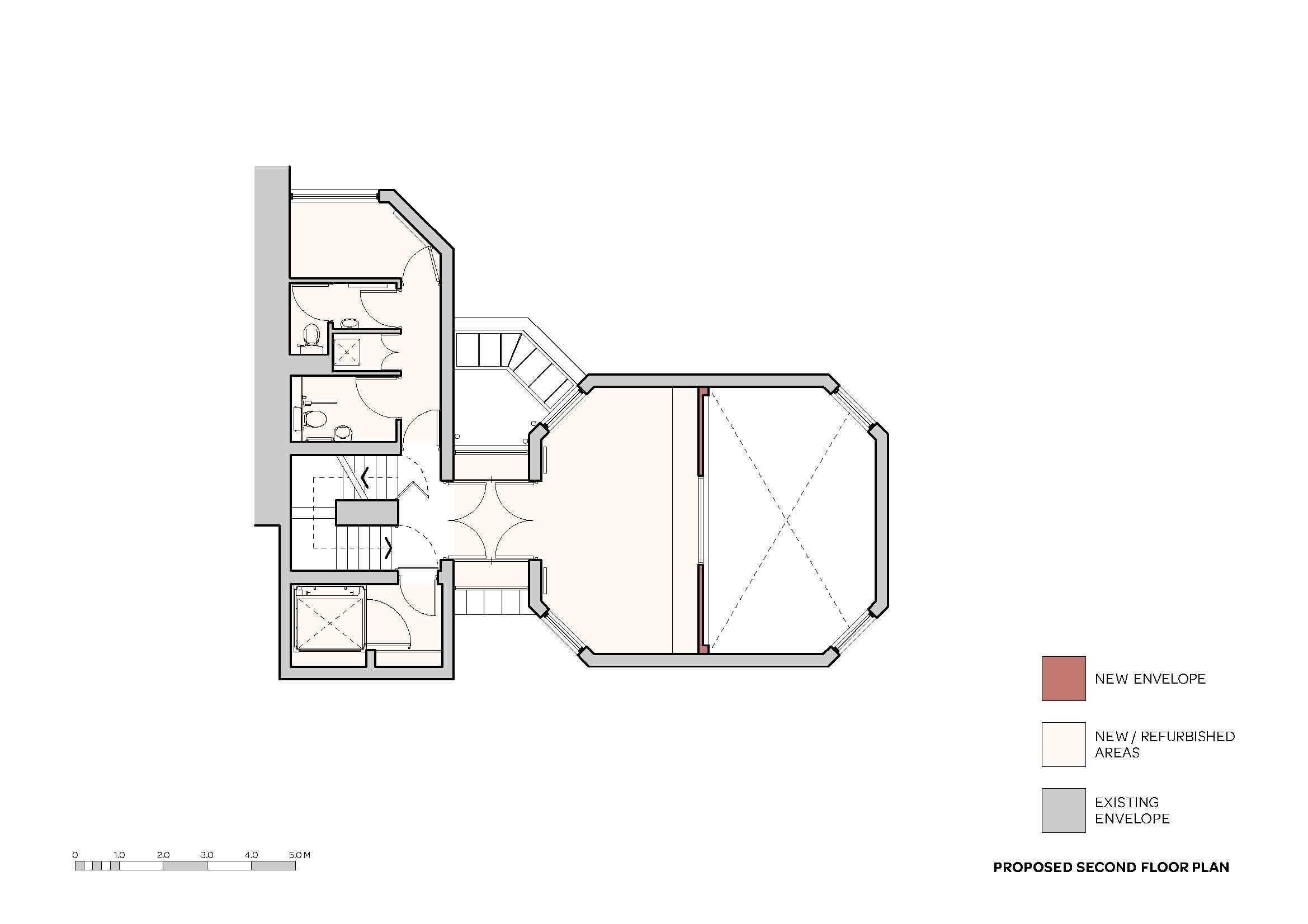AUDEN PLACE NURSERY SCHOOL, PRIMROSE HILL, LONDON NW3
360 degree rooftop playspace and new sensor room for community nursery
Square Feet Architects were asked by this community nursery to investigate the options to provide additional learning and play space.The nursery is a registered charity with all of the children and parents being shareholders in contributing to the ongoing improvements and success of the quality of the childcare provision and education.
As part of the Department of Education’s Quality and Access Fund for all Young Children we have helped the nursery create a new state-of-the-art sensory mezzanine space plus an innovative 360-degree rooftop playground.
The chair of the Management Committee said,
“It has been a real pleasure working with Square Feet Architects. They have come up with fantastic plans for a new mezzanine floor and roof garden which will make a warm and friendly improvement of physical space for our children. For a community nursery like ours, such support makes all the difference!”
Location: Primrose Hill, Camden, London NW1, UK
Budget: £500K
Area: 2500 sqft
Engineer: Built Engineers
Quantity Surveyor: Trogral Griffin





















