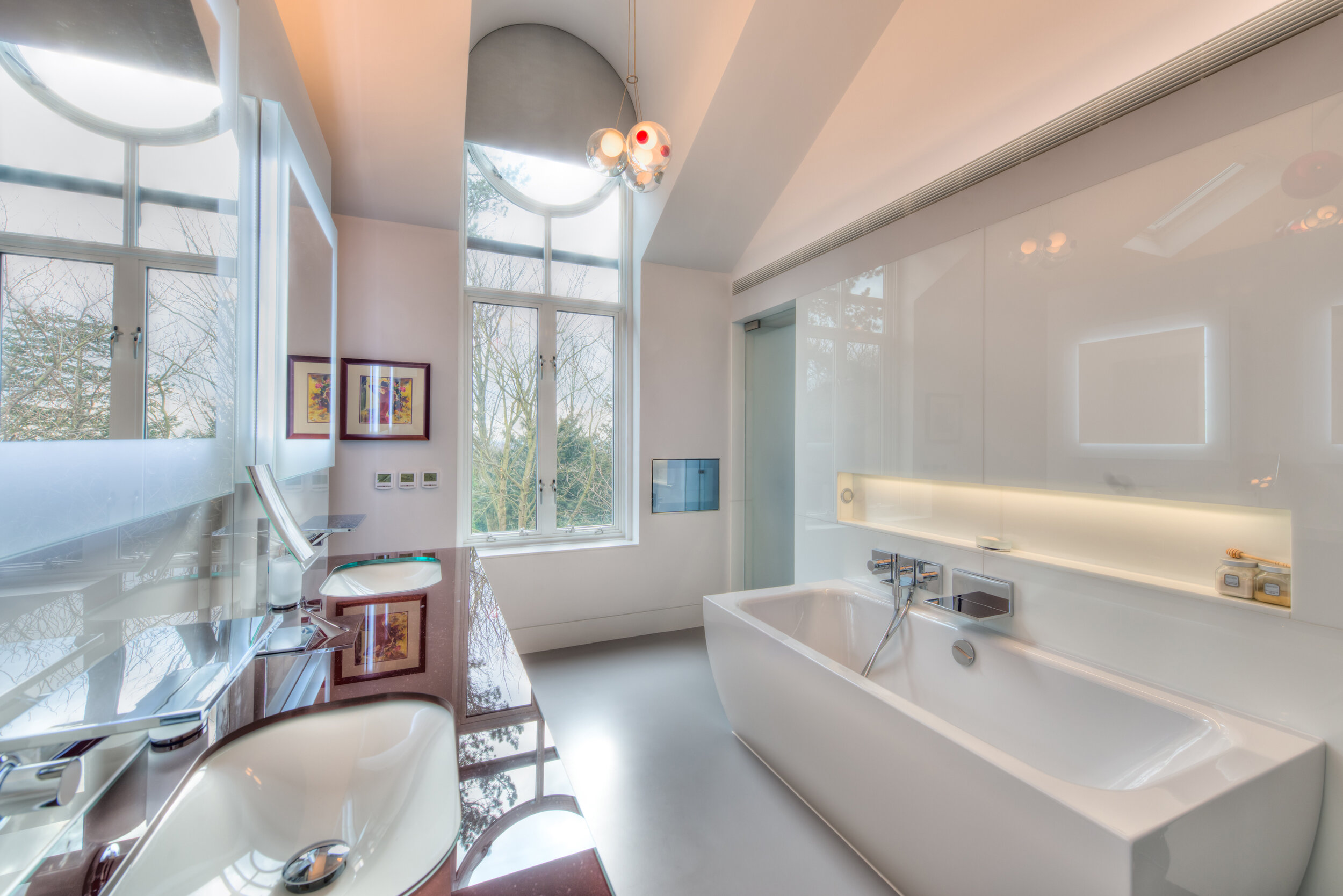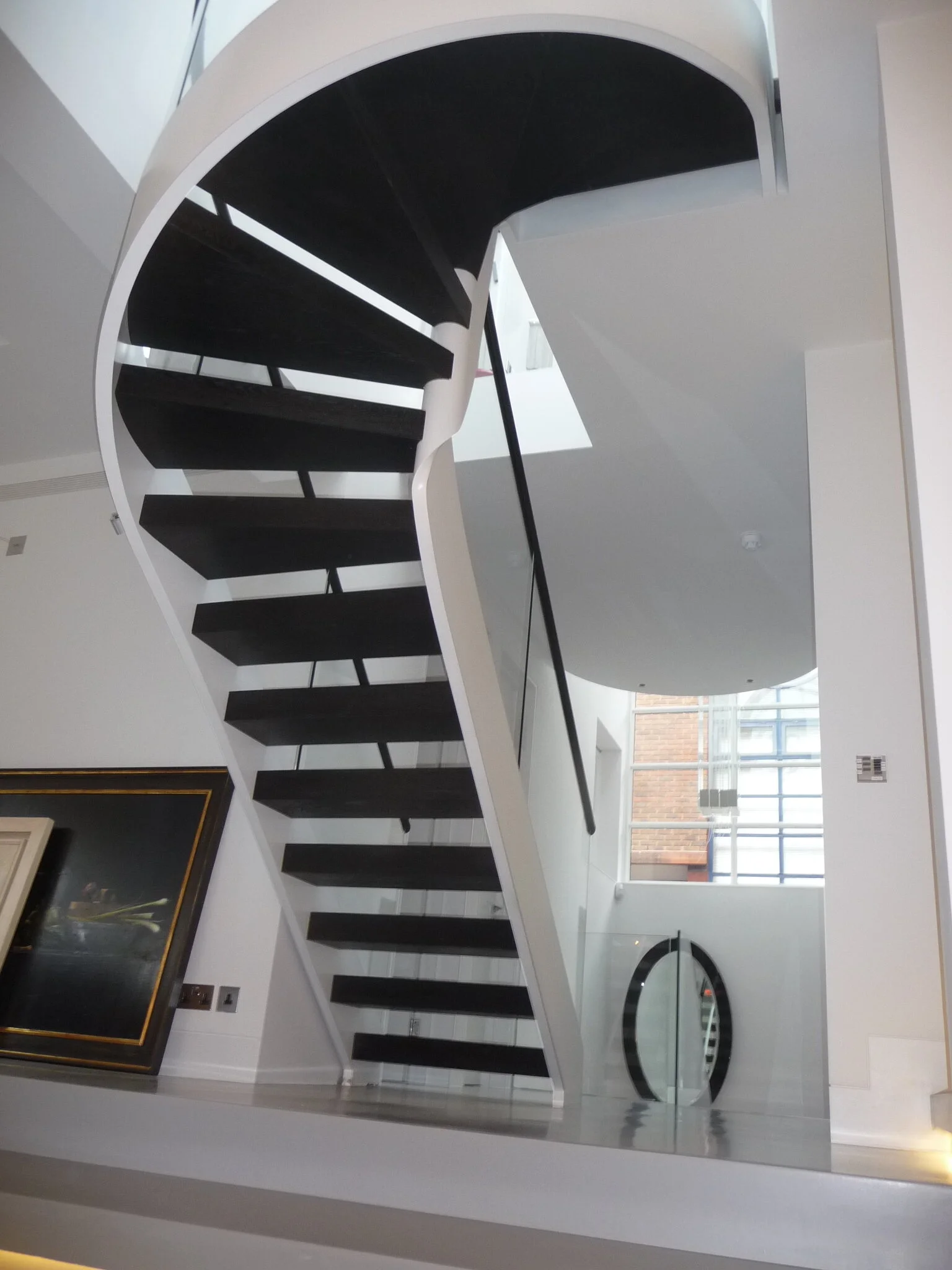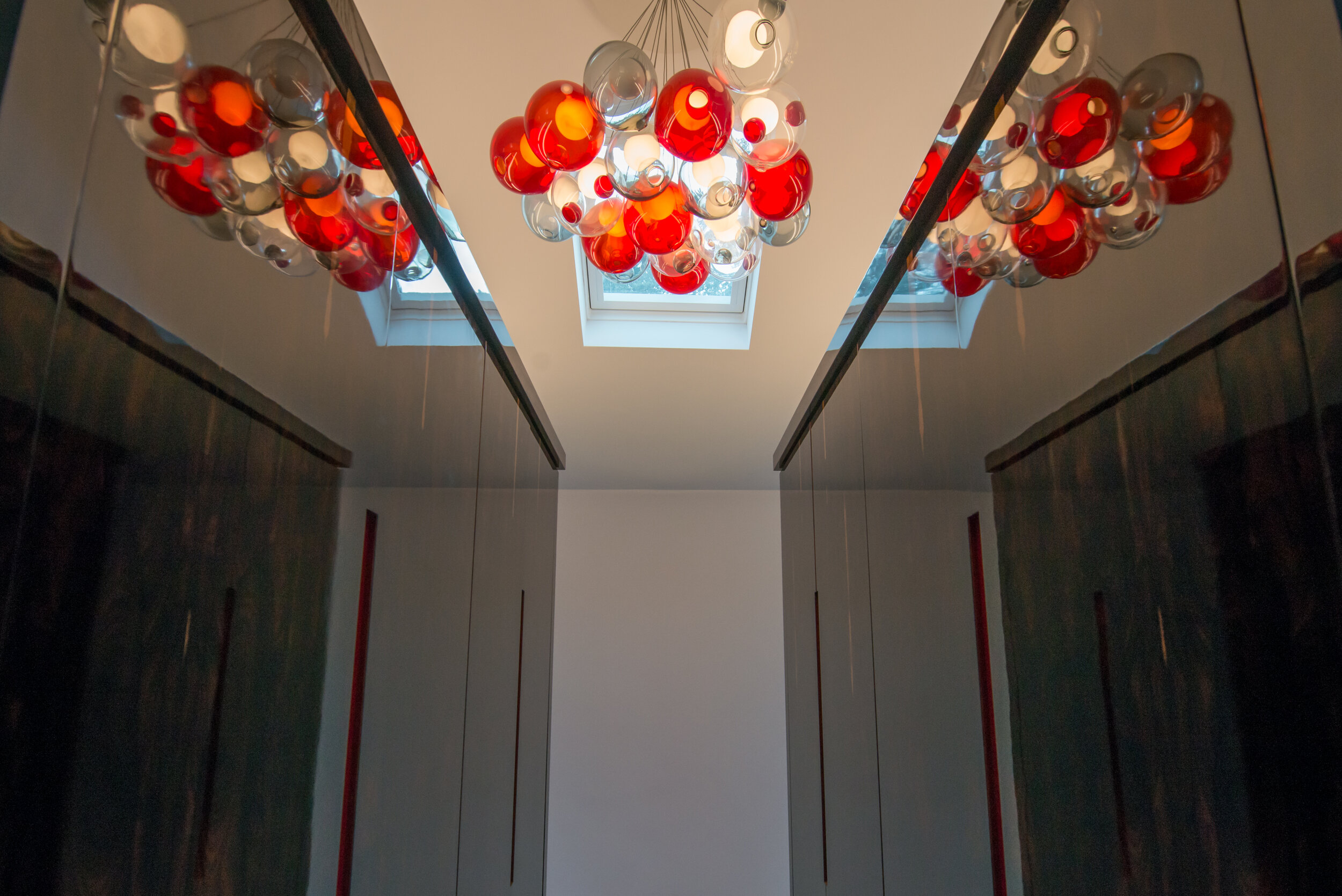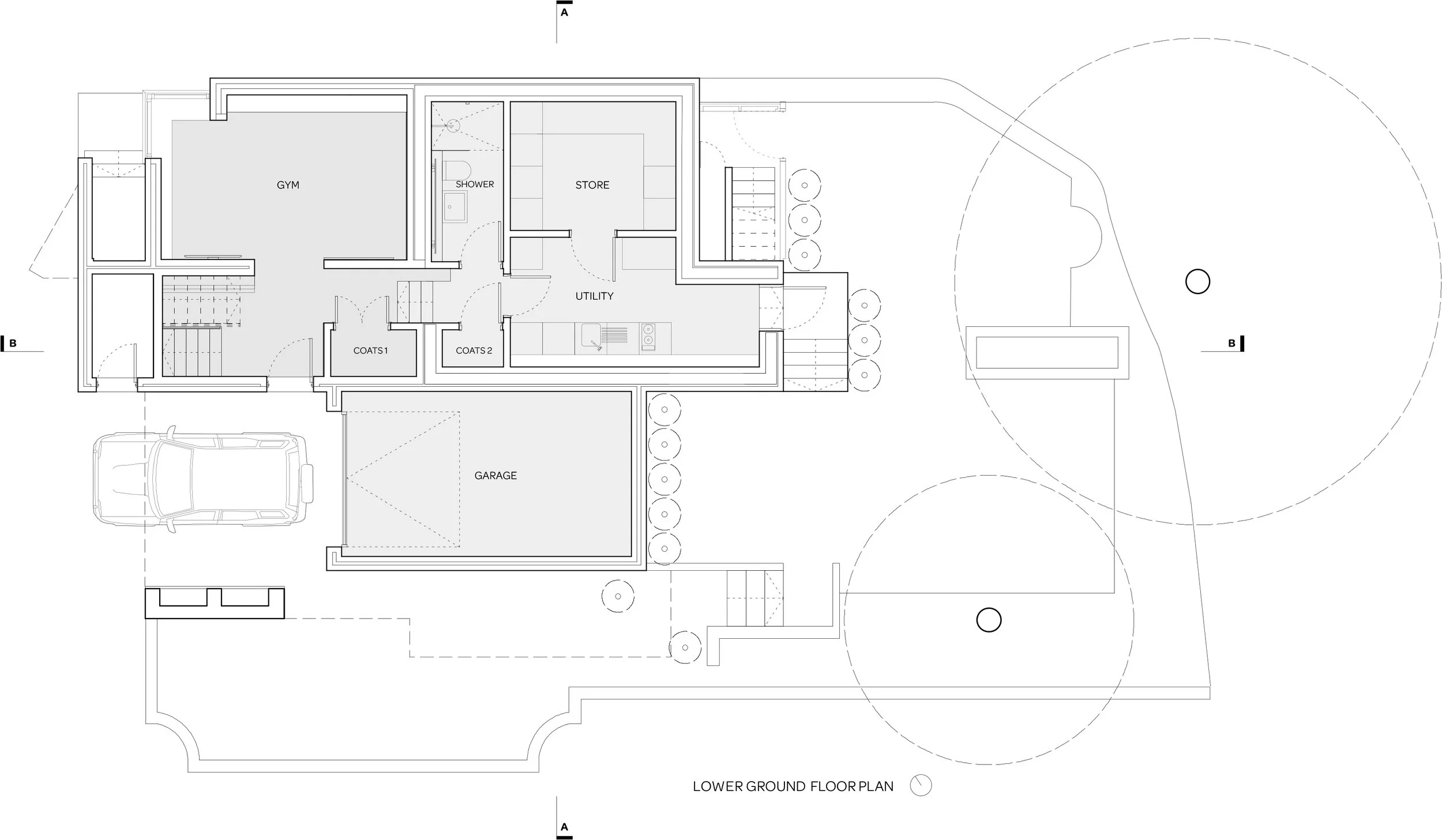Birchwood Road, Hampstead Heath
Creating an open and light interior
The house, located in a small enclave off Templewood Avenue as part of the Firecrest Development, had been unaltered since being built in the 1980s. One of the primary architectural moves we made was the relocation of the main stair, opening up a triple height space over the entrance, and introducing a new curving open tread stair, made from black timber, glass and a beautifully crafted black leather handrail. This stair acts as a feature and focus to the whole house, and helps define the dining and living spaces on the mainly open plan ground floor.
We sought to rationalise and enhance the original volumes wherever possible; on the first floor there are three bedrooms all taking advantage of the original tall pitching volumes. The master suite is a single space which uses free standing wardrobes to define the sleeping and bathing areas.
We excavated into the hillside to form a basement area for gym and utility areas.
Location: Hampstead, London, UK
Budget: circa £1.0m
Area: 3000 sqft
Contractor: A&I
Structures: Conisbee





















