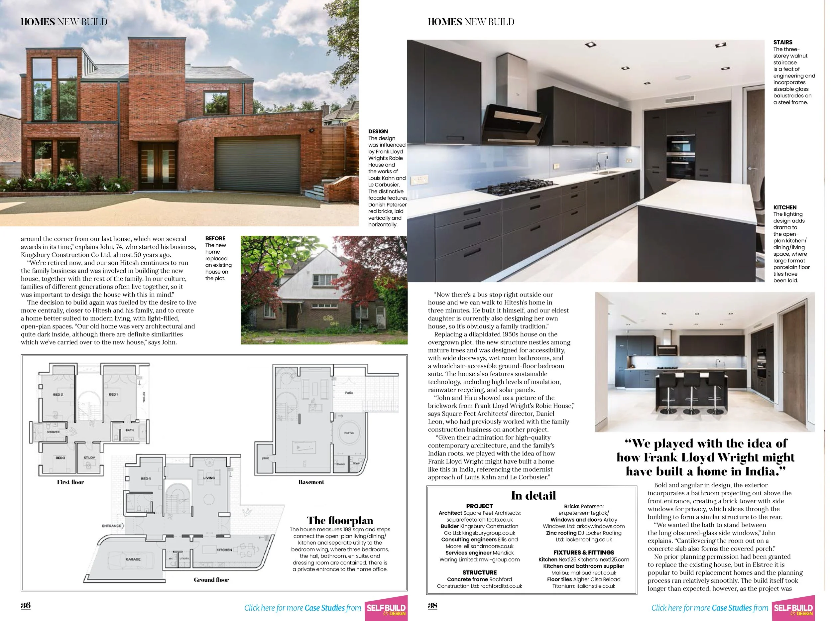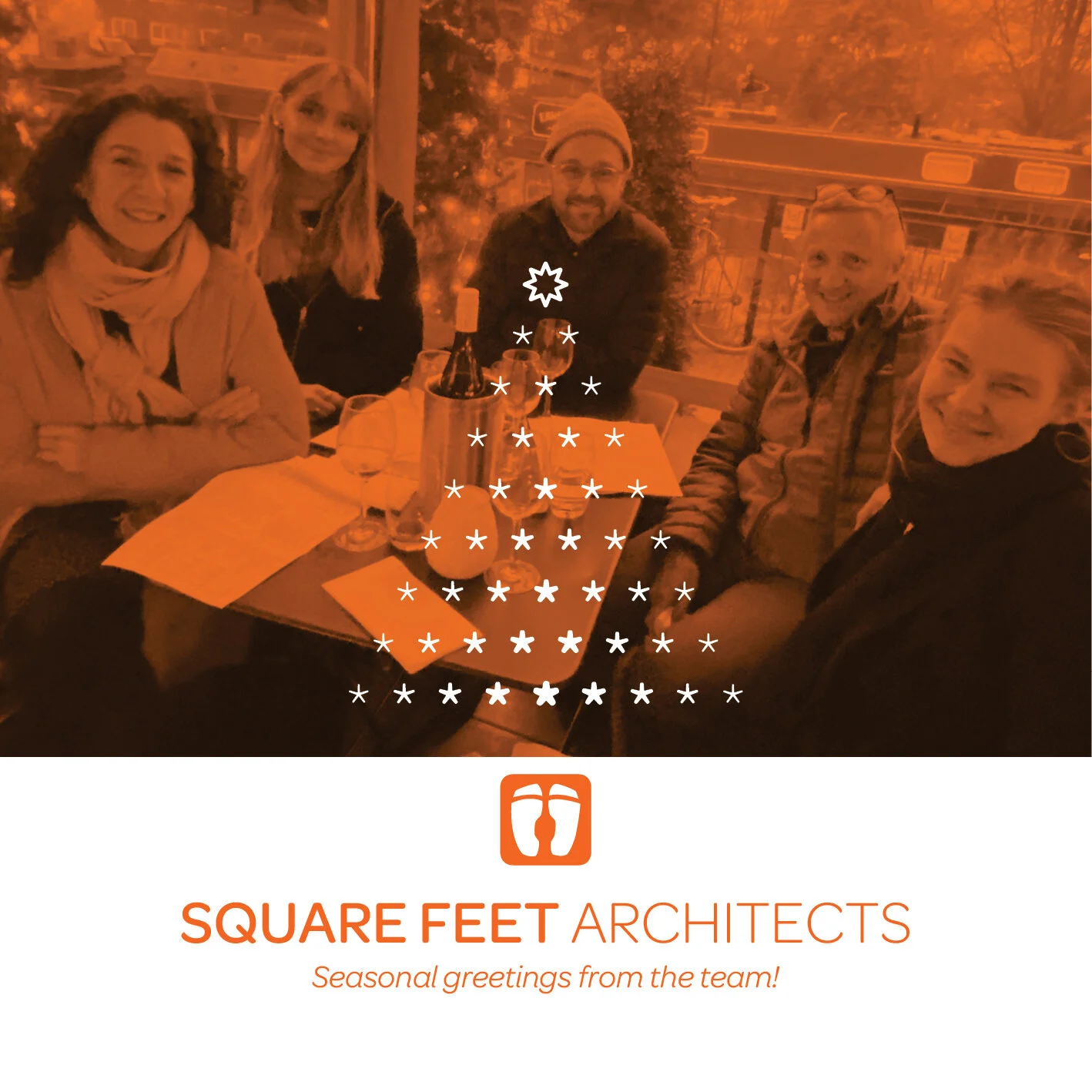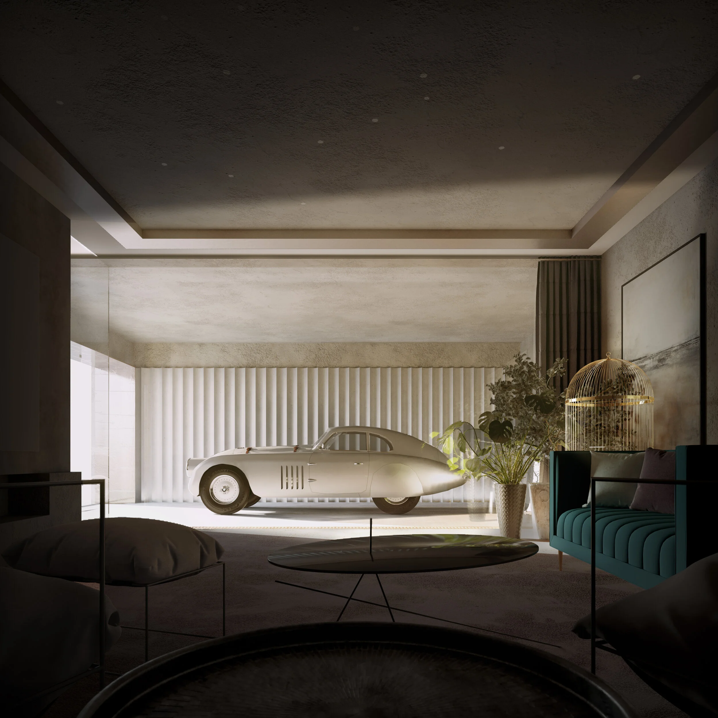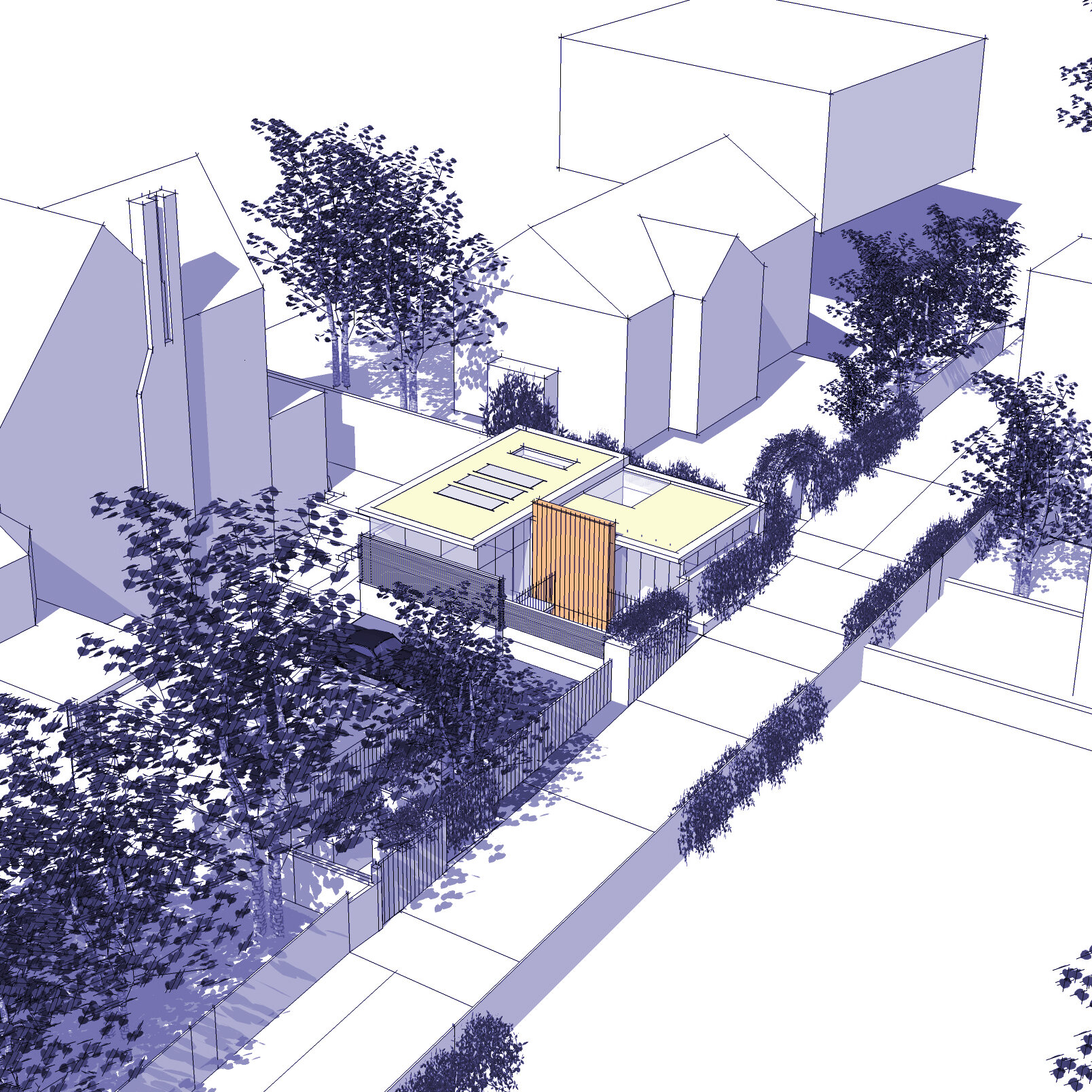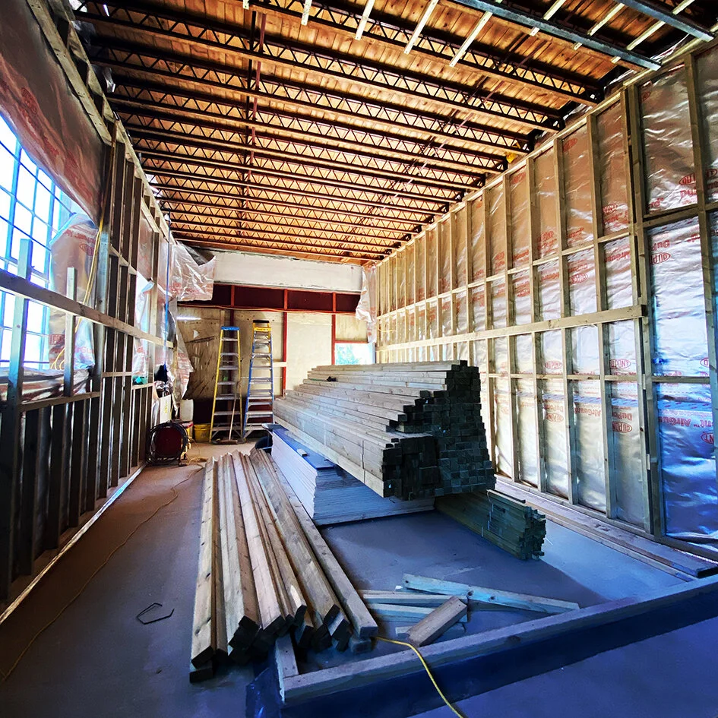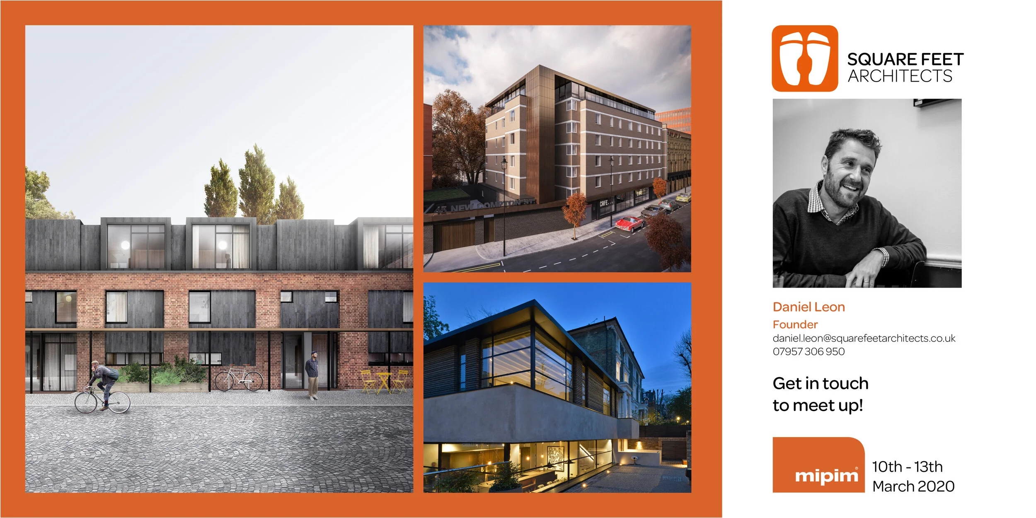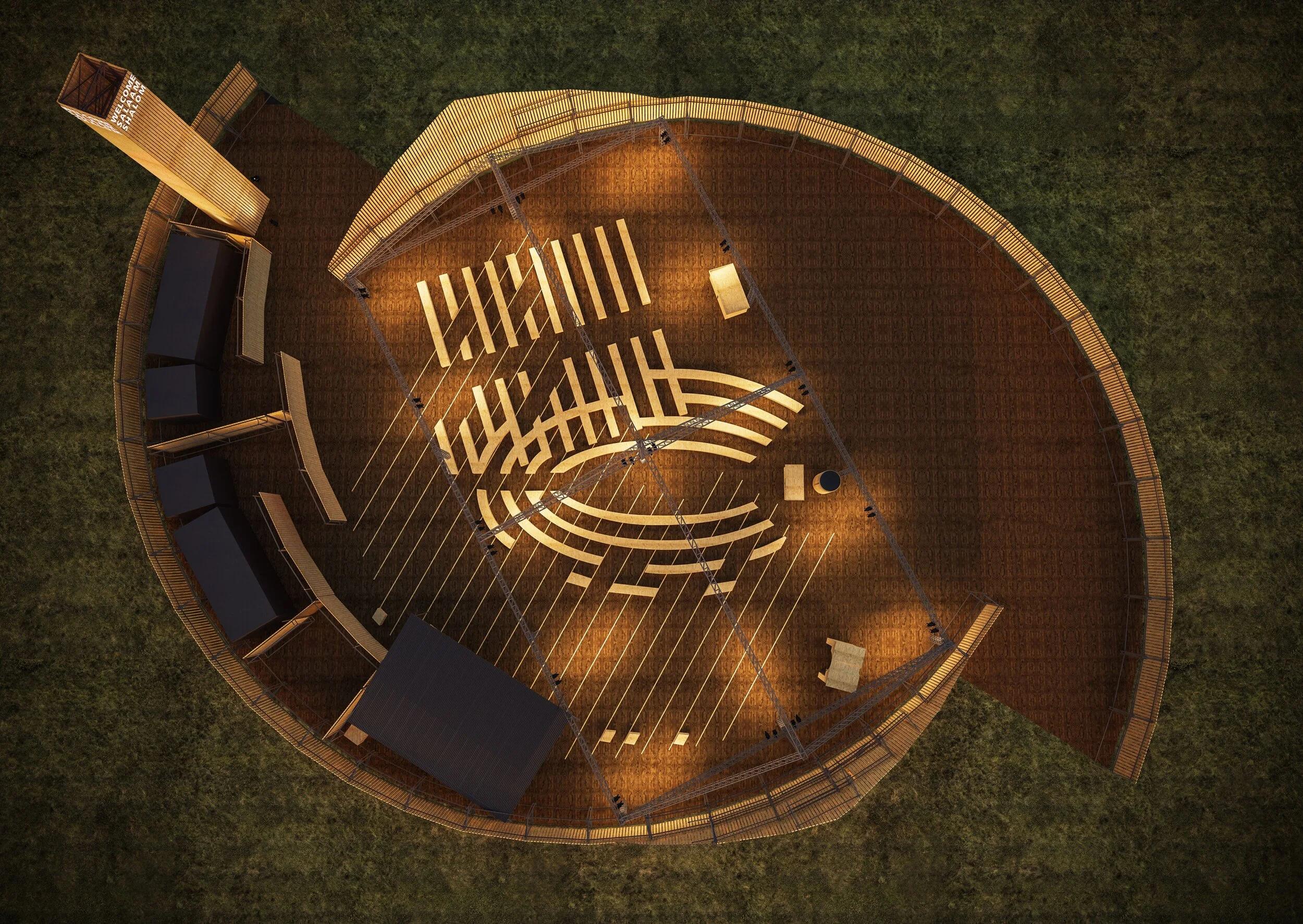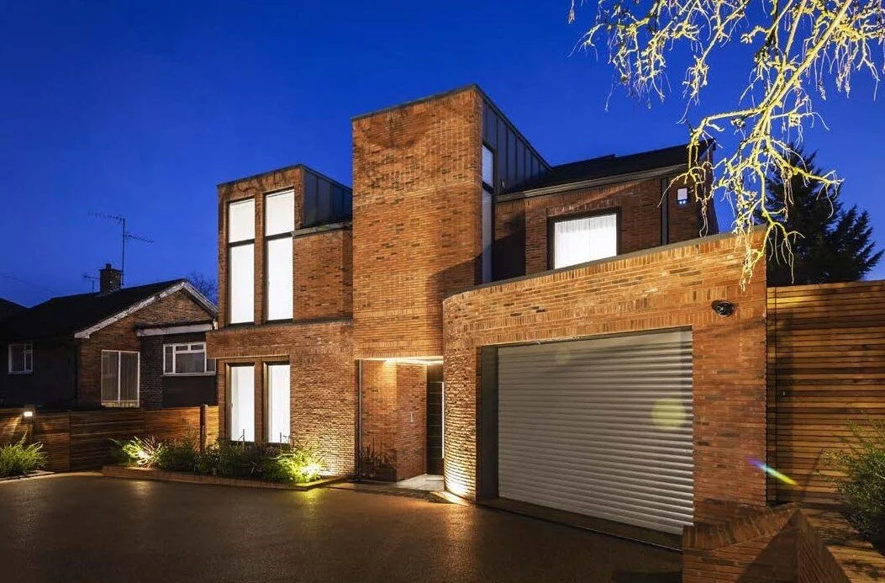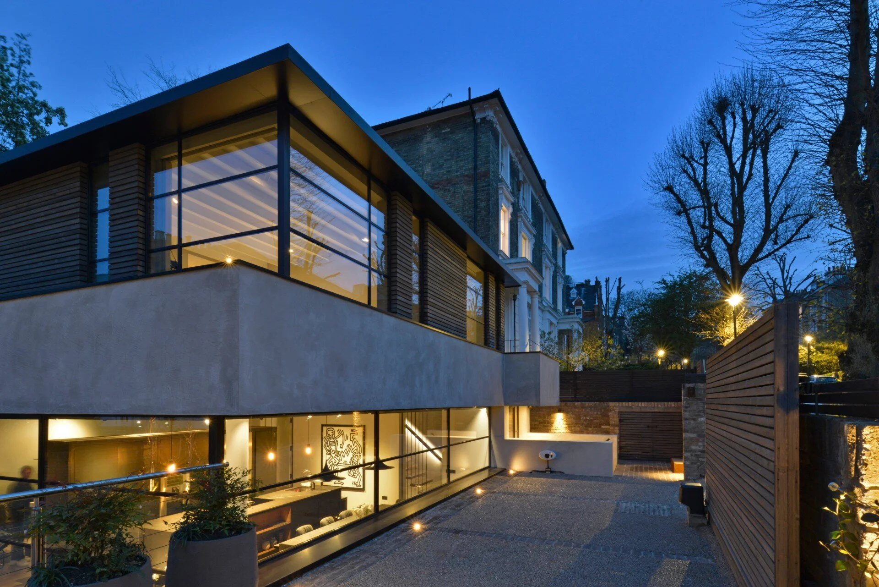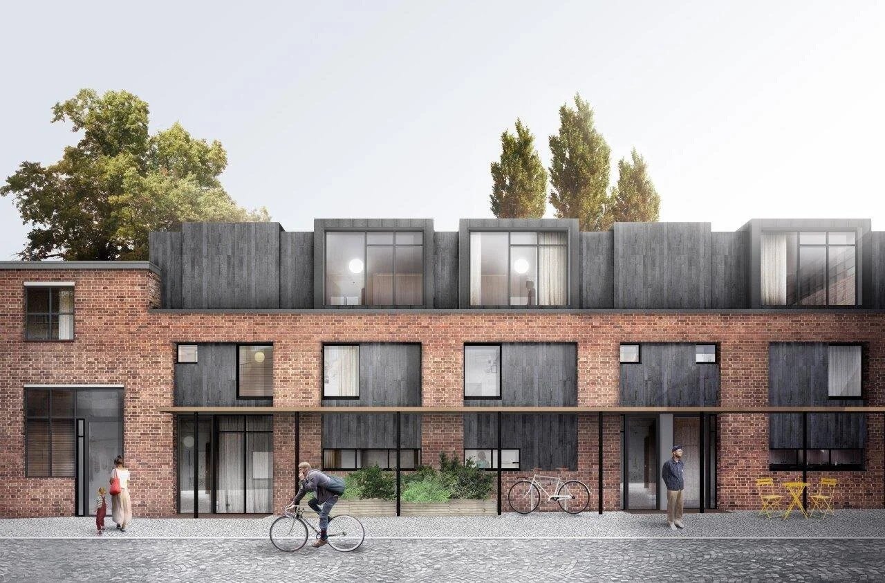#SqftEthos ...
A healthy place, For the human race.
A beautiful space, Makes a happy face.
Great to see our Allum Lane House in Elstree, appear in SelfBuild Magazine this month.
A house for four generations, formed in danish brick and plenty of daylight over three spacious floors.
#SqftEthos ...
A healthy place, For the human race.
A beautiful space, Makes a happy face.
Square Feet Round Table
Another great gathering hosted by our Daniel, for a dozen or so architects, engineers, PM’s and more - discussing the challenges of the day and a great forum for knowledge sharing.
If you would like to hear more, please get in touch.
Looking forward to the year ahead.
We have some exciting projects approaching completion at the start of this year, including ‘The Old Shoe Factory’, a new build scheme for 3 mews-type houses and 6 flats, formed from a disused warehouse in Childs Hill NW11.
We are also gearing to work on the next stages of other projects which we hope will emerge and appear on the skyline shortly, such as “’45 New Compton Street”, a scheme of 40 units in the West End.
This on top of our other projects in the residential, education and community sectors.
Watch this space for more exciting news!
If you would like to hear more, please get in touch.
SEASONAL GREETINGS FROM THE SQFT TEAM!
Its been a challenging 2020 to be sure. Wishing all of our clients, contractors, collaborators, colleagues and contributors a great Christmas and a happy and healthy 2021!
If you would like to hear more, please get in touch.
LUXURY RETREAT DESIGN PROGRESSES
We are working on a scheme for a large basement to a house in North London to create a retreat which includes gym and cinema, and incorporates a car lift showing off the client’s car collection.
If you would like to hear more, please get in touch.
HOLLY WALK HOUSE IN HAMPSTEAD GETS PLANNING
After around three years of negotiations with LB Camden Planners, planning permission has finally been granted for this exciting contemporary low-slung house on an amazing plot facing the historic Church Row cemetery in the heart of Hampstead.
Detail design to follow and works hope to start on site later this year.
If you would like to hear more, please get in touch.
WORKS START ON SITE ON THE REGENERATION OF AN OLD SHOE FACTORY INTO 3 MEWS HOUSES AND 6 FLATS
Initially gaining ‘change of use’ of this property, held in a family portfolio for many years, via a ‘permitted development’ application, then applying for the vertical extension of the central block, we managed to put a scheme together for 9 units - 3 mews-type houses and 6 flats.
Working with the existing fabric of an industrial brick, we propose new elements in black timber and zinc. The development is highly insulated and has excellent environmental credentials.
If you would like to hear more, please get in touch.
Our Founder Daniel will be flying off to Cannes, France for this year’s MIPIM world from 10-13th March.
MIPIM provides unrivalled access to the greatest number of international property leaders, development projects and real estate industry insights. This real estate event gives the opportunity to showcase companies, projects and concepts and reach out to thousands of industry professionals in just 4 days.
If you would like to meet us, please get in touch.
We are all about collaboration at SFA, with our Belsize Office consisting of a community of interior designers, project managers and other specialists, providing a one stop shop service for our clients.
The Creative Hub is a collective of independent professional businesses with diverse and complementary backgrounds, who have a long-standing working relationship with the residential and commercial design industry. By offering this strong knowledge of the market and diverse range of services, The Creative Hub can cover a broad design style that suits projects of any size and budget.
We are delighted to be working with Castlehaven Community Centre, in the heart of Camden Town, developing a masterplan for their varied campus, which consists of adult education, a nursery, sports pitches and a horticultural hub.
Set around a public park, the site is intersected by a train viaduct and arches, with these elements a key part of the masterplan that aims to bring them together to give shared identities to varied functions. By using design, branding and colour, we hope to create a visible identity for Castlehaven, rejuvenating the campus to create a space designated for communities to congregate and communicate. We delivered the first phase this summer for the renovation and reconfiguration of the main community building and administrative spaces. Further phases are now under design development so watch this space to see how this project progresses.
Alongside architects Matthew Lloyd and Shahed Saleem, we have developed a unique concept that proposes a single shared space for three faiths; Christianity, Judaism and Islam. The project, built from a collaboration between the three Abrahamic faiths, explores how space can be utilised through innovative design, overcoming cost and land use demands.
By sensitively addressing the similarities and differences of these religions, we have used the notion of natural light, beauty, washing and water to design a space that celebrates the unity of faith. The idea encourages debate around whether a development like this could ever be built, exploring how architecture can break down boundaries between communities. The concept has attracted plenty of interest and will be featured in Terry Biddington’s book ‘Multifaith Space: History, Development, Design and Practice,’ which is out next year. We are taking part in an LSA organised roundtable discussion on the realisation of community projects, with fundraising and site finding still in progression.
We have undertaken several projects for French Business School, ESCP, which is housed in a former Victorian seminary building on Finchley Road. This Christmas, we are working on improving the access and connectivity of students around the building.
Projects that we have previously undertaken come under the banner of ‘cut and carve,’ such as creating new teaching spaces within their existing building, as well as producing a new communal terrace within an inner courtyard. The school is multi-national, with students able to choose to study at various ESCP campuses in Milan, Berlin, Madrid, Warsaw, Turin and Paris. The result of this means that the school's intake has tripled in recent years, with proposals for new lecture theatres, libraries, and social spaces being considered.
This distinctive and adaptable three-storey home responds to the client’s brief by creating a property that ensures comfortable living for a family of four generations. The home has extensive living, kitchen and dining space, as well as a wheelchair accessible bedroom and en-suite bathroom on the ground floor.
Danish Peterson red bricks are arranged vertically and horizontally to create modern ornamentation and a warm and subtle change to texture. The attention to detail in design and construction is typified by the slim coal-fired clay bricks, their non-uniform shape creating a play in light and dark shade. The result is a home that is rich in architectural integrity, yet still responds to the client’s needs by carefully considering the way in which the structure will be navigated by its residents. The building is designed to meet Lifetime Homes accessibility standards and Code for Sustainable Homes Level 4, highlighting key concerns in the design of the home.
A discreet and contemporary family home situated in Hampstead, this project takes inspiration from nearby modernist buildings, ensuring minimal impact on neighbouring properties by carving out extensive ground space below.
The three-storey house is tucked behind a charred timber gate and existing brick wall, sensitively responding to the surrounding conservation area by making full use of the sloping site. The structure replaces an existing single storey house, using a warm palette of materials, distinctive interiors and abundant natural daylight to create a sophisticated living space. Challenges faced were Camden’s strict criteria for basement development, ensuring that we worked closely with contractors, MH Costa, to overcome technical challenges. The building is highly insulated and airtight and uses an air source heat pump to further reduce energy use. The result is a carefully considered property that responds to the client’s brief, using landscape design to create a relationship between the interior and exterior, aided by sweeping views over Hampstead and the Heath.
The Old Shoe Factory is due to start on site next year, giving this building a new lease of life by creating three houses and six flats. The private family owned site was recently home to small office units, with this development marking a departure from its previous commercial uses, instead creating a residential complex.
Boarding a local park, the property has tricky infrastructure, which requires careful consideration. The new homes will be set around a communal courtyard, with a careful material palette adopted to complement the existing brickwork of charred timber and black zinc. A combination of PD, for change of use and full planning for extension has been approved by Barnet Council, allowing this former shoe factory to be fully rejuvenated for residential use.
Located close to centre point and adjacent to the Grade 1 listed Giles-in-the-field Church, this development converts existing units, as well as creating new flats and a commercial building. Working alongside a private developer, we aim to bring about much needed movement and life to a previously deteriorating street.
The existing undercroft parking area is to be converted into five new apartments, plus 1000sqft of commercial b1 office space, transforming this previously unused car park into a bustling hive of activity. The flat roof is to be extended into 3 penthouses, accessed via a new lobby and a bronze clad lift shaft, providing a range of housing for residents. A new standalone house and commercial building is to be built, with views targeted towards the church. Improvement to the street fronting wall, gates and signage are to be made, with all new flats to be developed for sale. This development aims to bring about life to a previously deserted site, using a range of housing to attract a broad audience.





