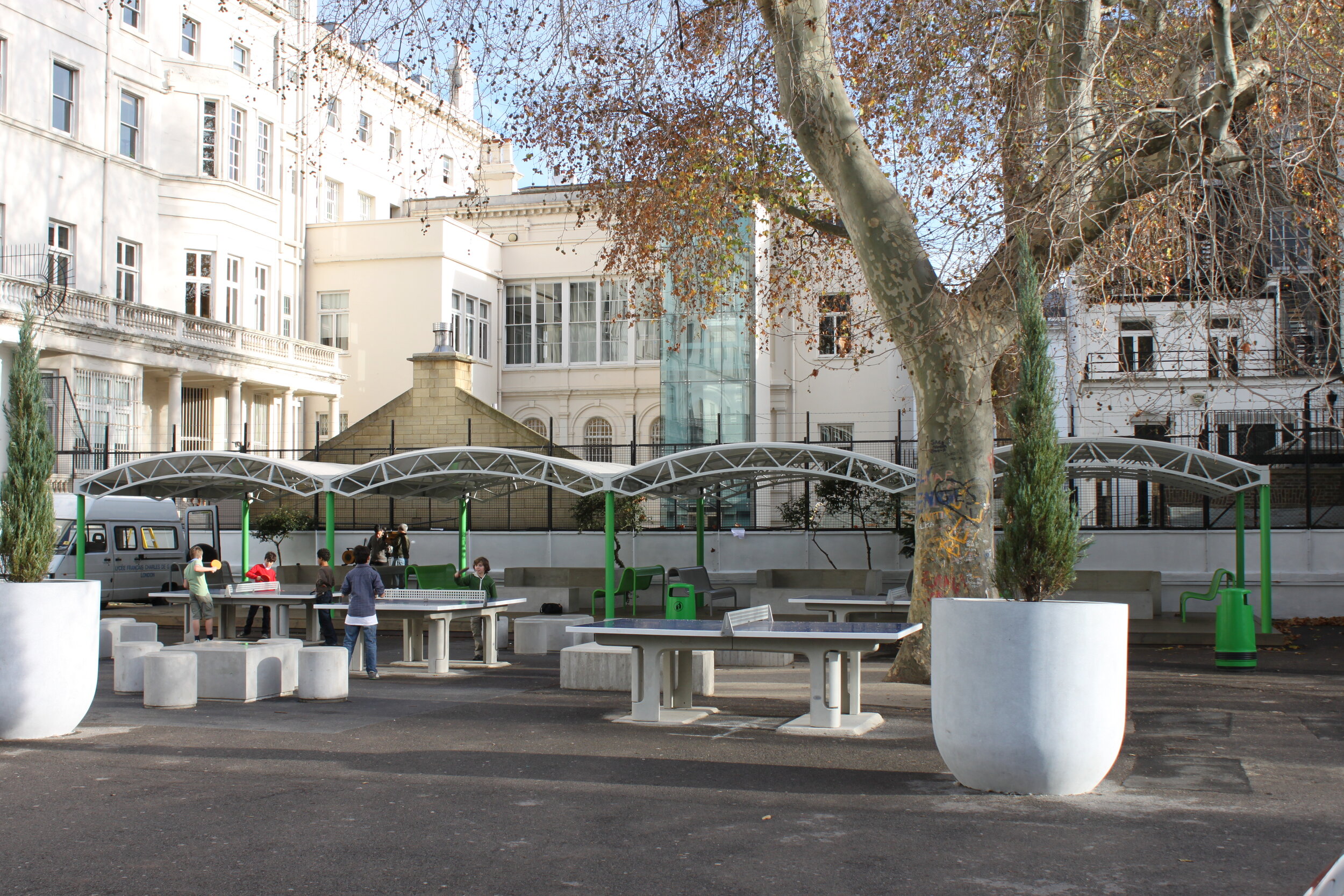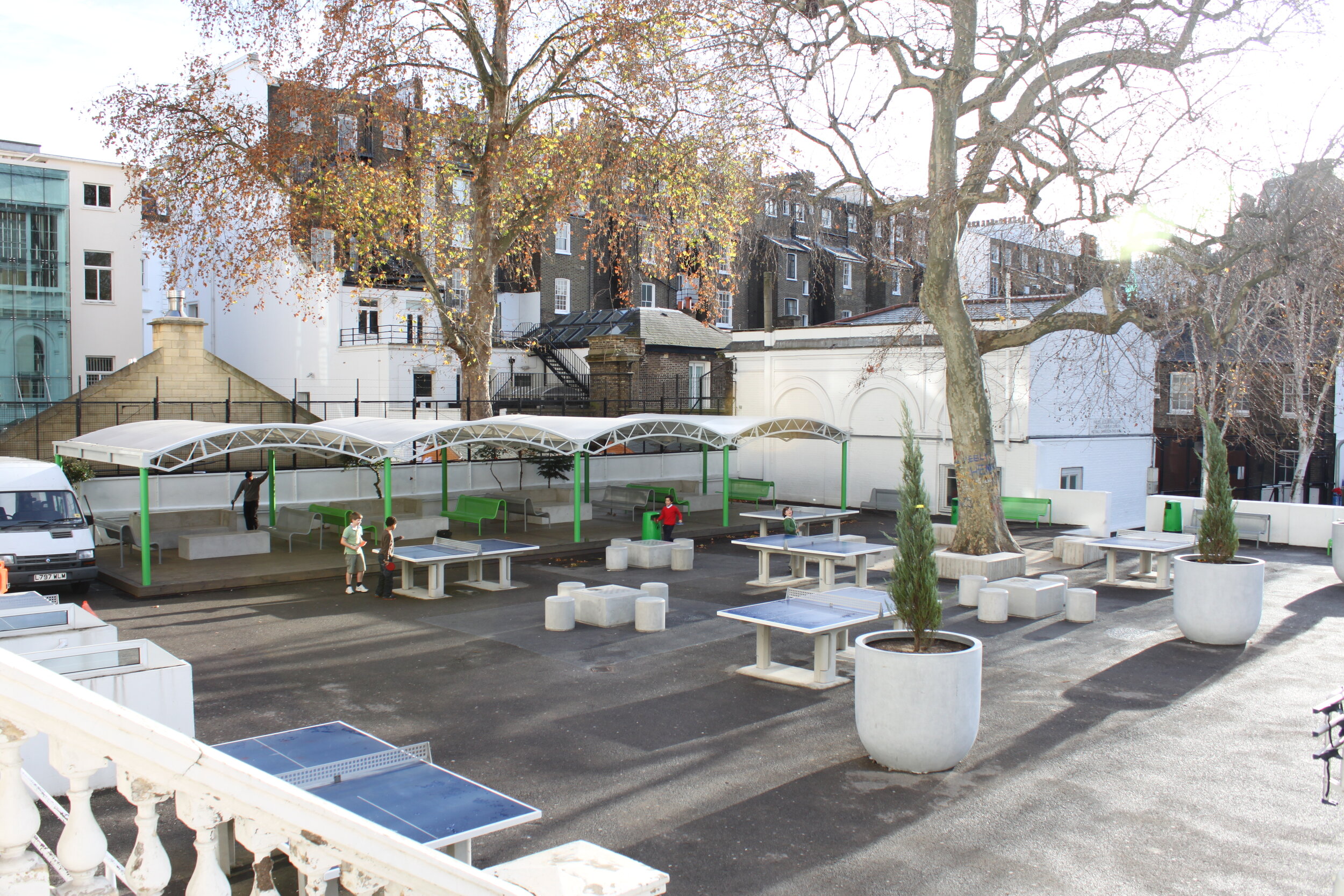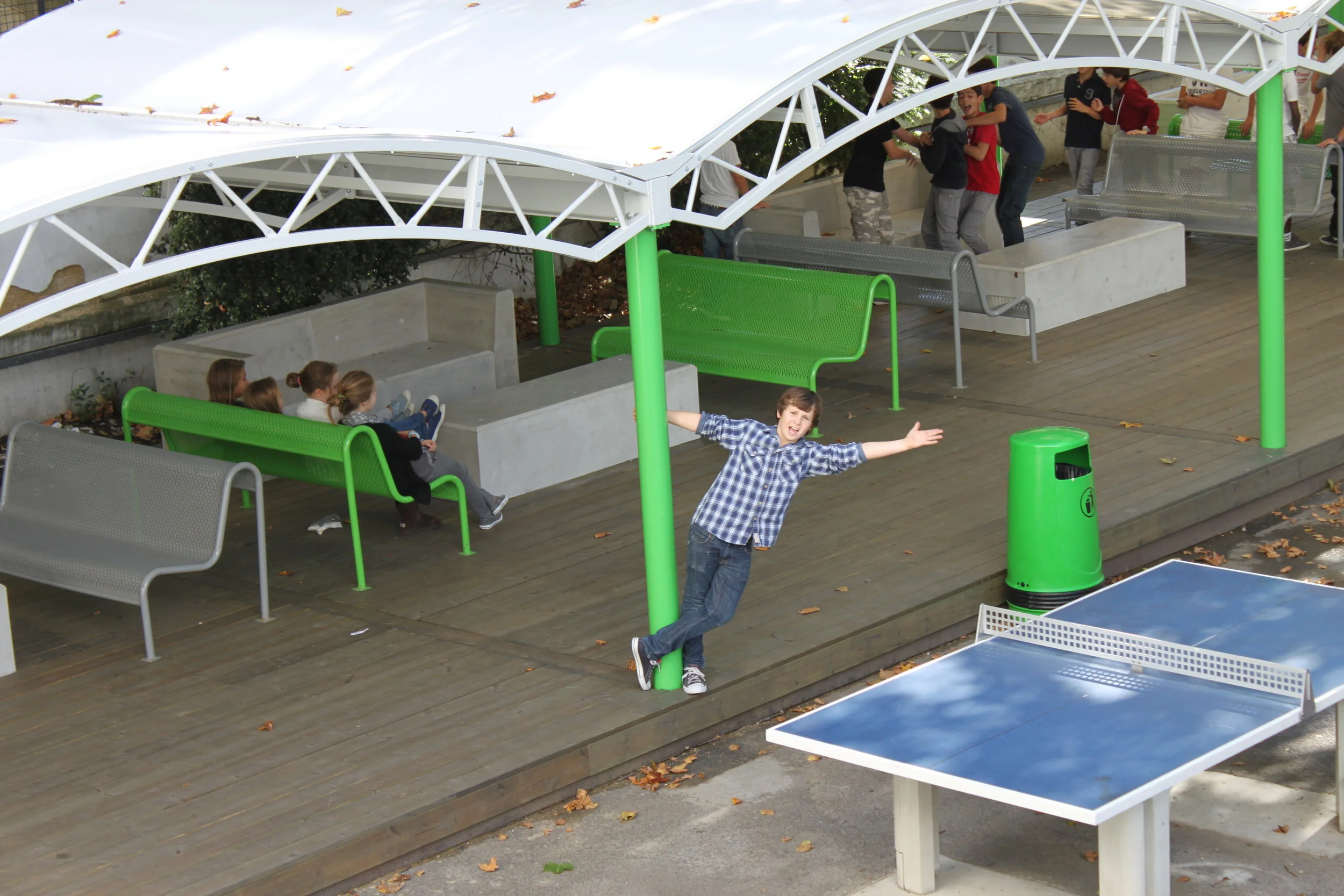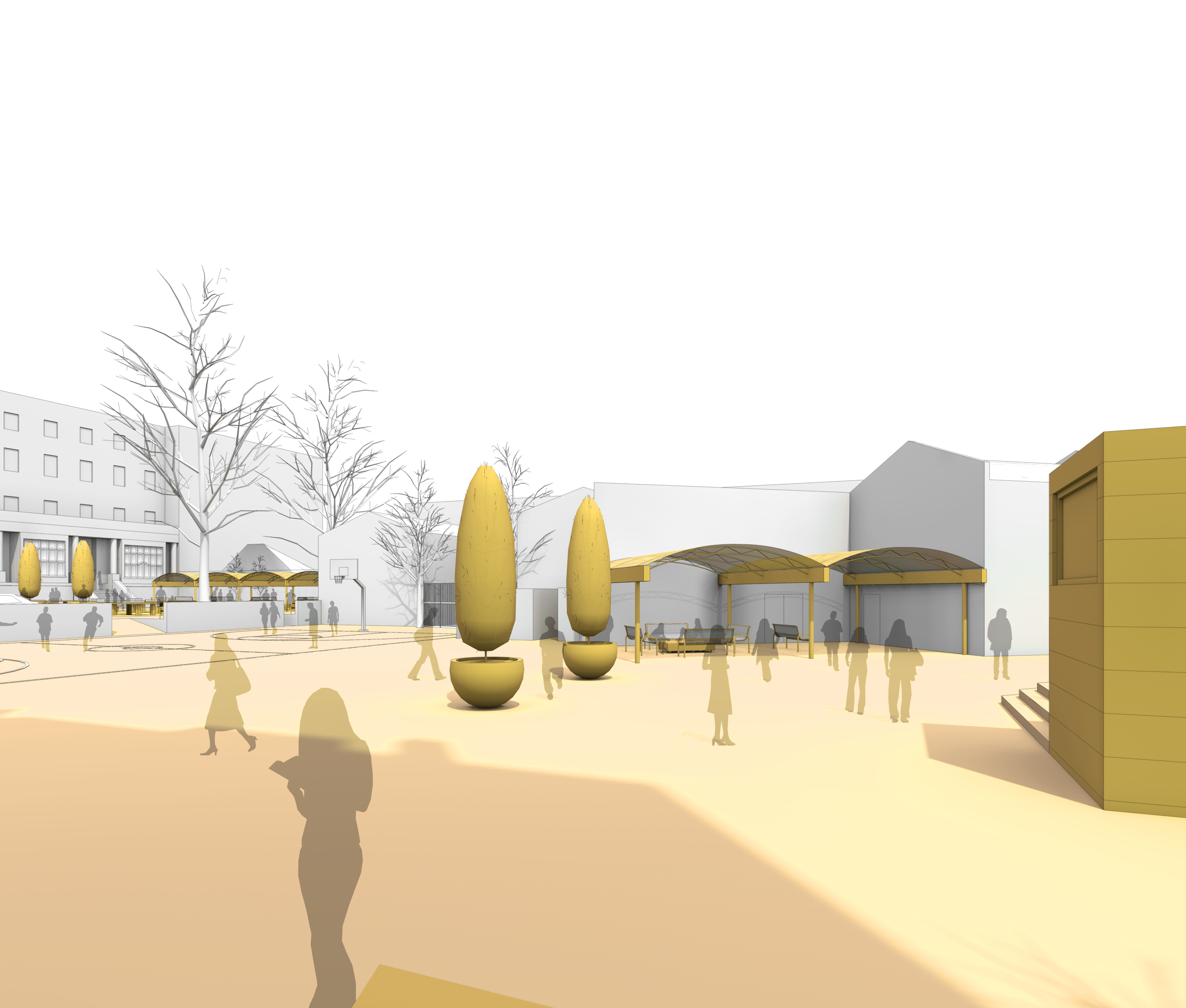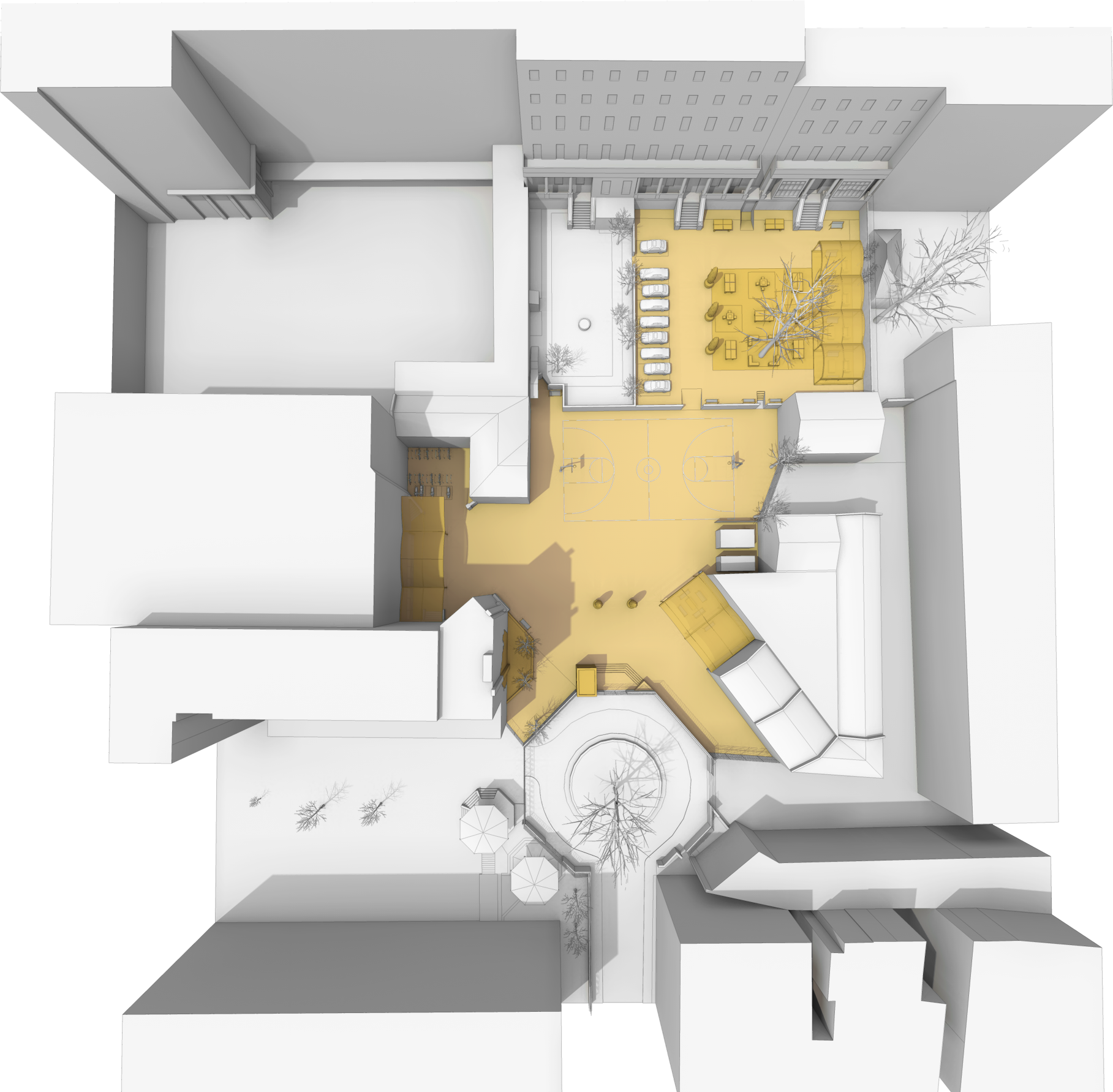Lycée Charles de Gaulle, south kensington
Making sense of the spaces around their buildings - plus some classroom refurbs.
We worked with the French school which has around 3500 children aged from 4 to 18 on various projects to upgrade, maintain, and convert their buildings for their needs.
During summer 2010 we worked on a fast-track project to create a new computer room as part of the library, a new art classroom, and a new music room. This involved working closely with the school’s staff and having to conform to both English and French Building Regulations.
In 2011 we renovated the school's existing playground to integrate covered areas, seating, and other play spaces to link and rationalise the entrance and movement between the various school buildings. We introduced generous tensile fabric canopies to offer cover on rainy days and designed concrete furniture to create “outdoor living rooms” for the students.
Location: London, UK
Budget: £600K
Area: 3000 sqft
Engineer: Tant

