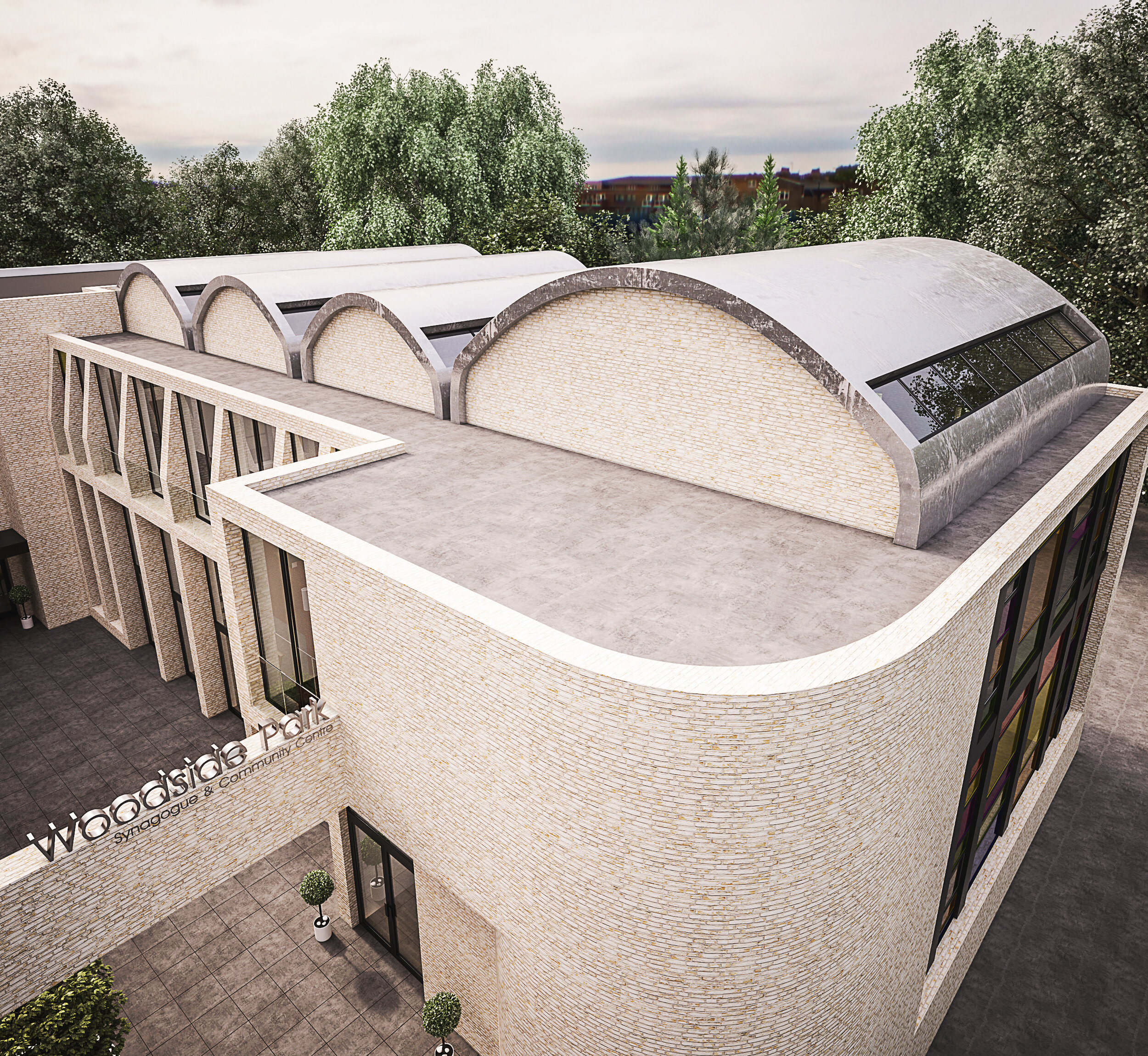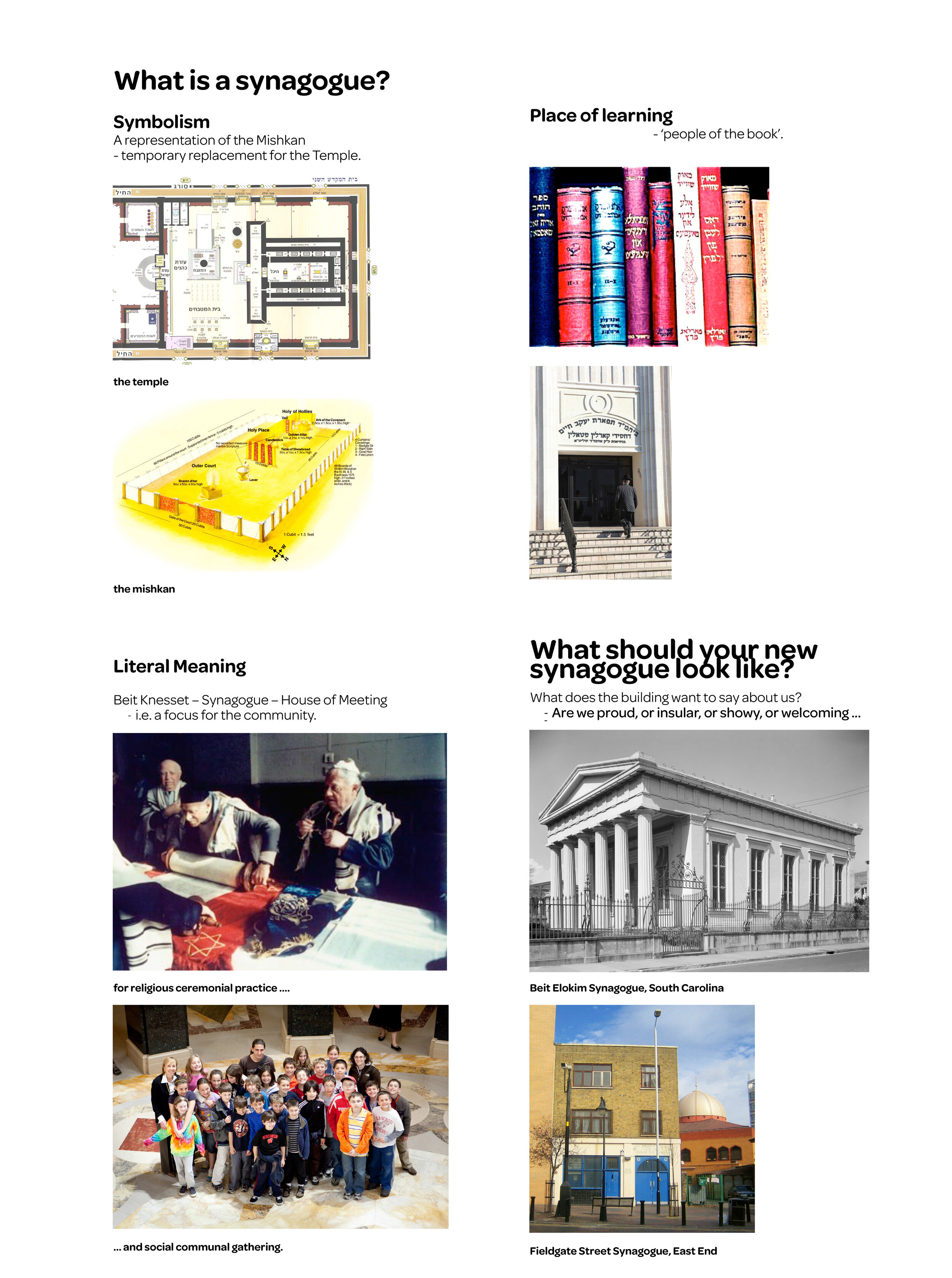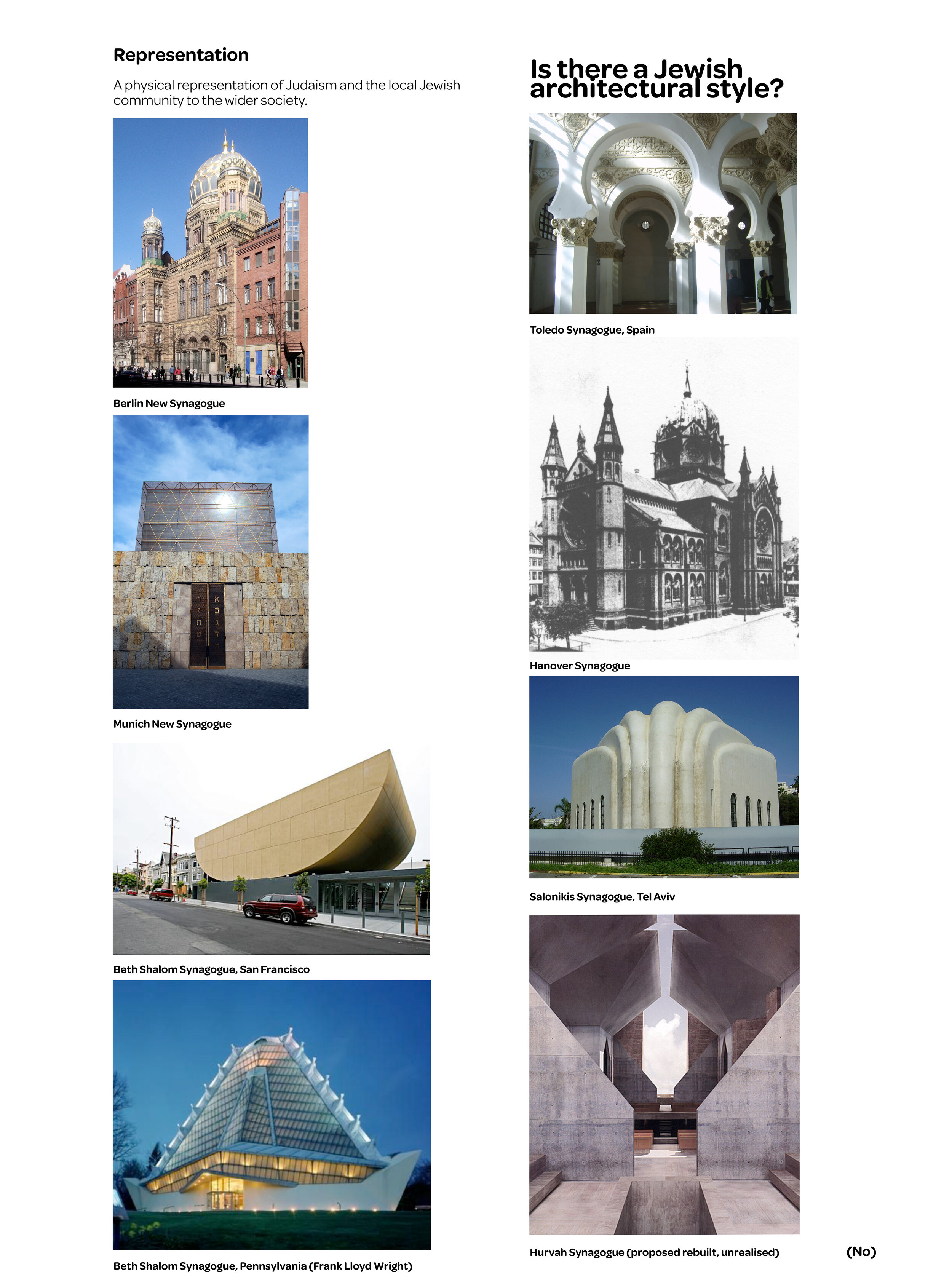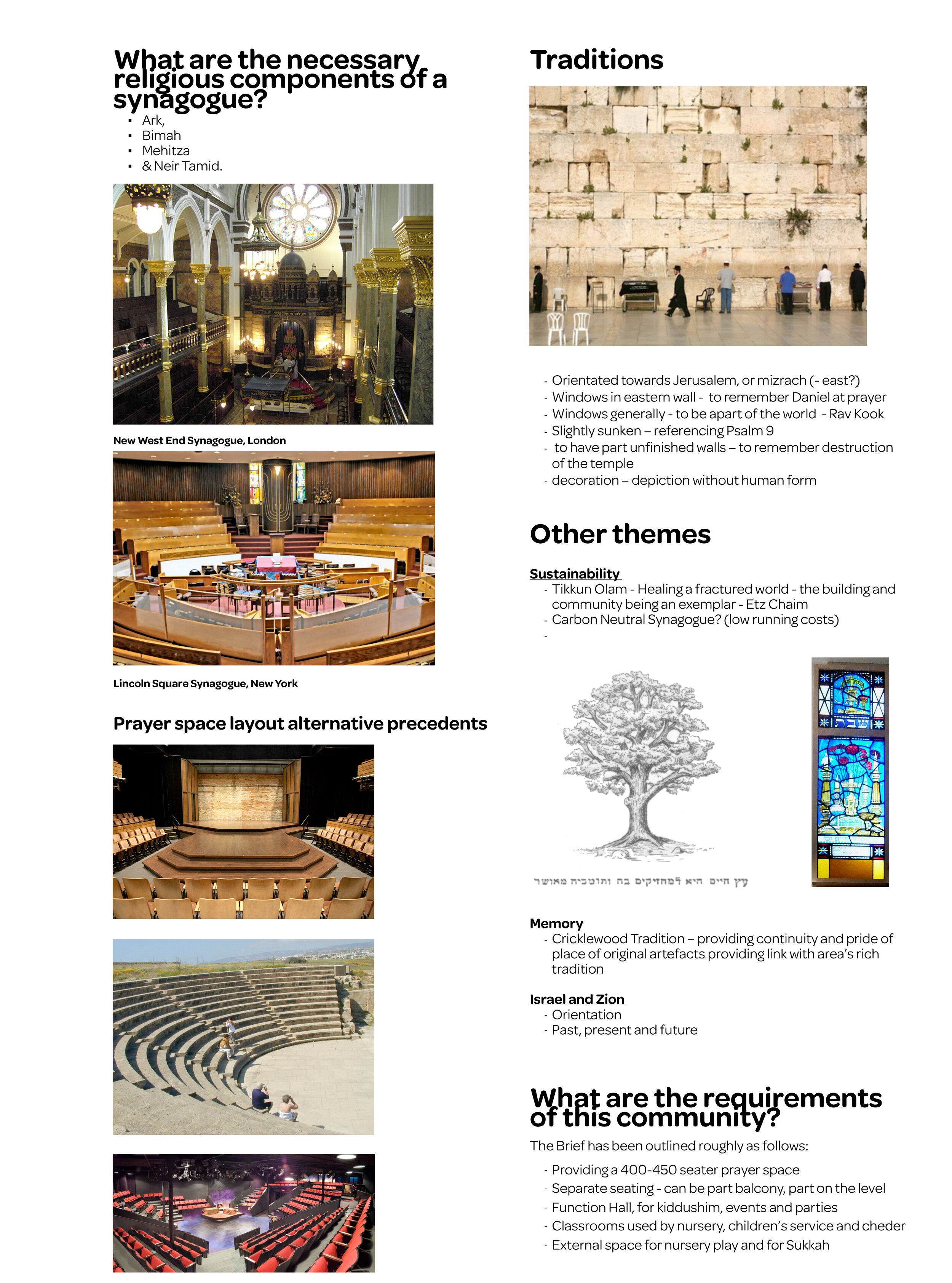Woodside Park Synagogue
Reinvigorating community complex for 21st century
The design of a new wing of this community campus.
Replacing a rather tired 60's hall building with something suitable for holding community functions and celebrations.
The upper storey provides a suite of flexible learning and gathering spaces set under vaulted ceilings bringing in maximum light (and inspiration perhaps).
Location: London, UK
Budget: £700K
Area: 3000 sqft
Engineer: Engineering LTD
Quantity Surveyor: QS Company Name








