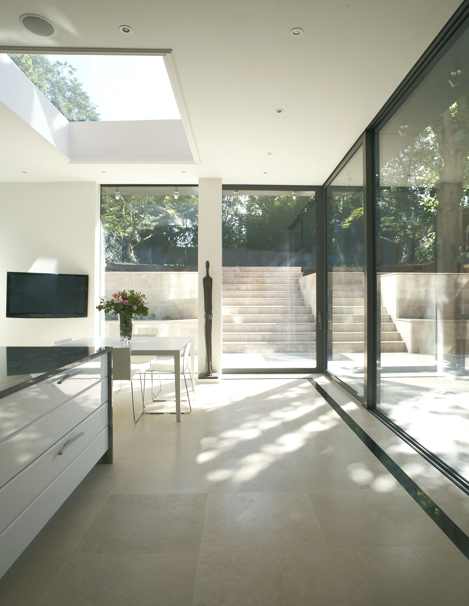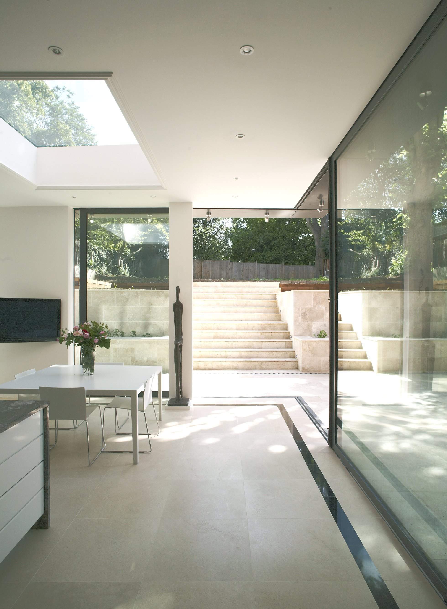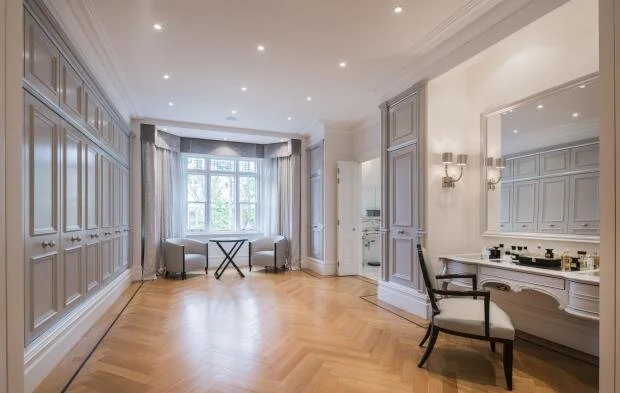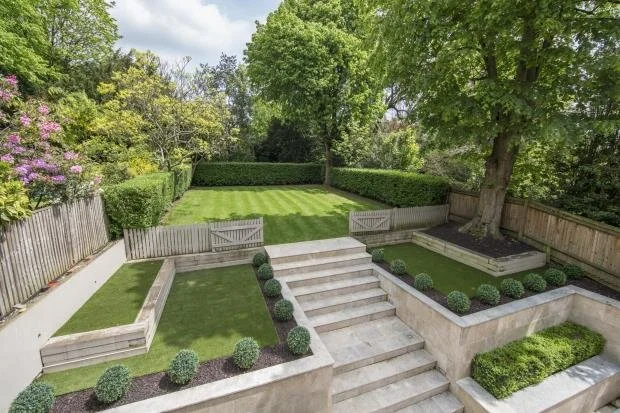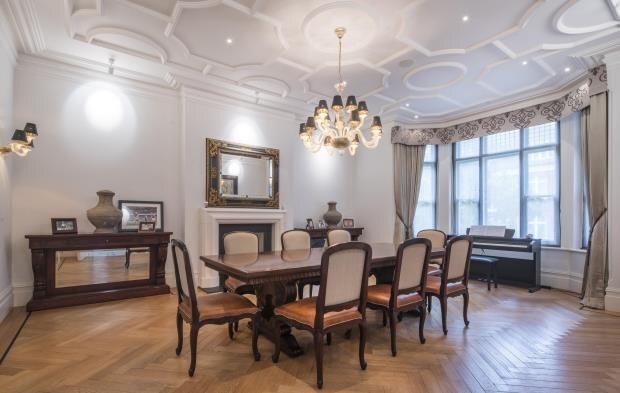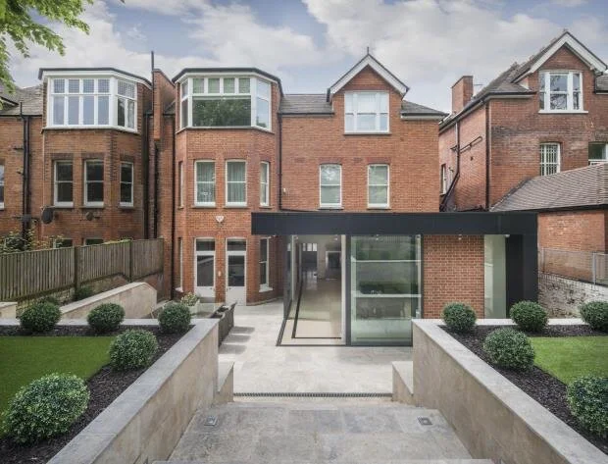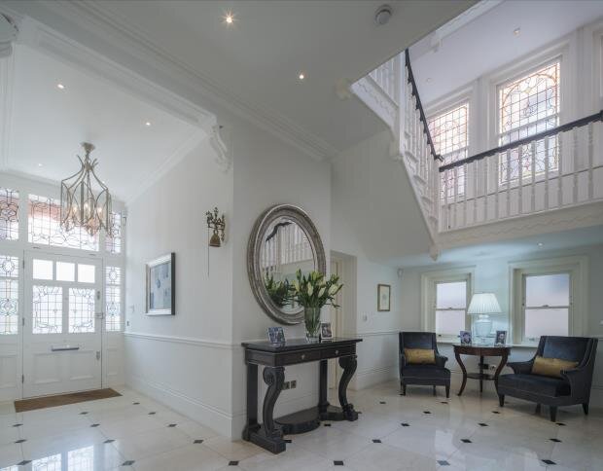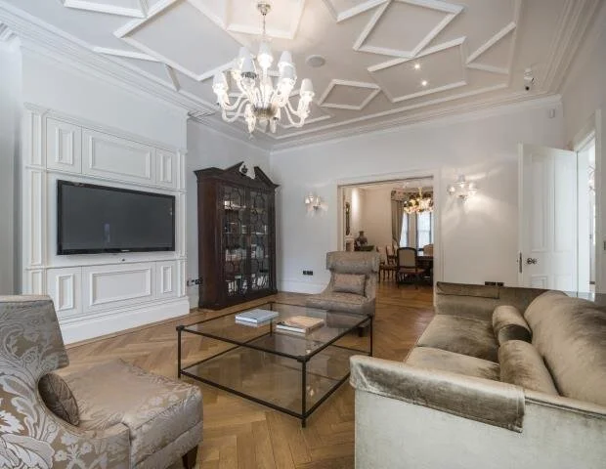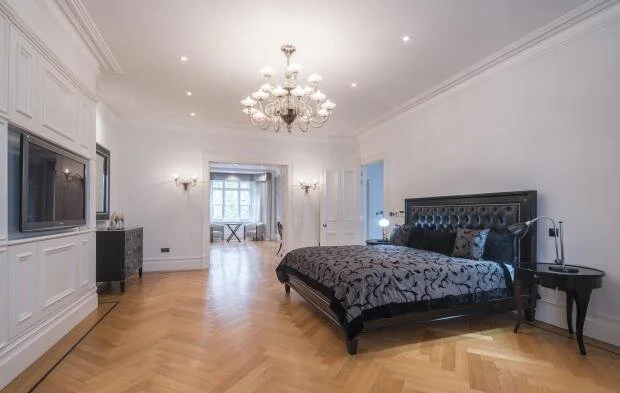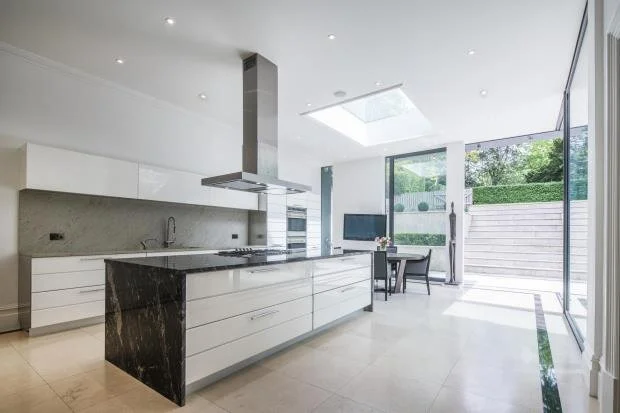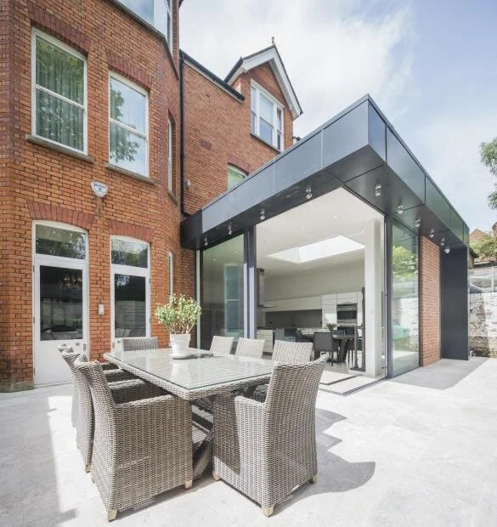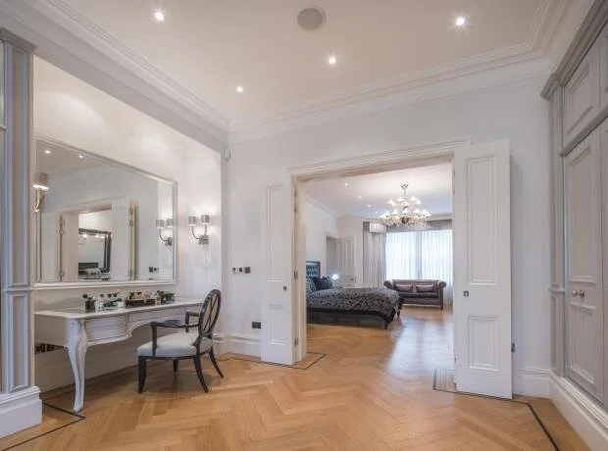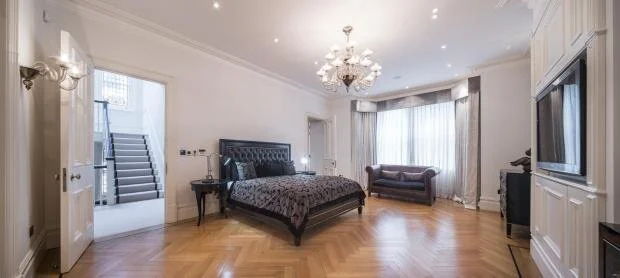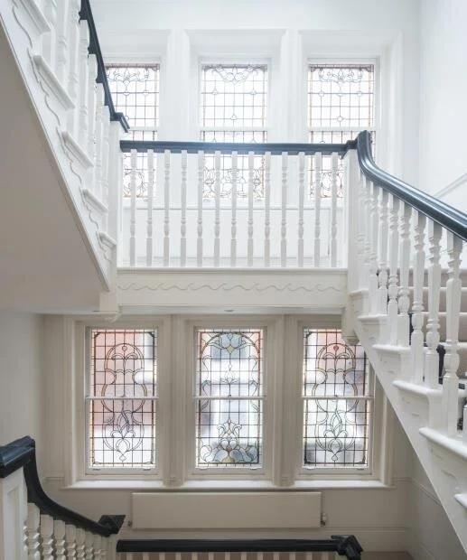Chesterford Gardens, NW3
Bespoke redesign of a Hampstead house
We undertook a complete renovation and extension of this 5000 sq.ft. property set in the heart of Hampstead.
The house is set on a steep site with the garden around 6m higher than the street, which results to ground floor rooms being a little dark and enclosed at the back.
Working closely with the client in developing the designs we proposed a new rear extension to house the kitchen and dining room with 3.5m tall sliding doors which open and meet at a cantilevered corner, and lead to an excavated patio space. This device has been extremely successful in bringing light into the living spaces and creating a sense of connection between the inside and the garden.
The rest of the house has been extensively refurbished to a high specification creating a large master suite on the first floor and further bedrooms and bathrooms above.
Location: London, UK
Area: 5000 sqft
Engineer: Tant Associates

