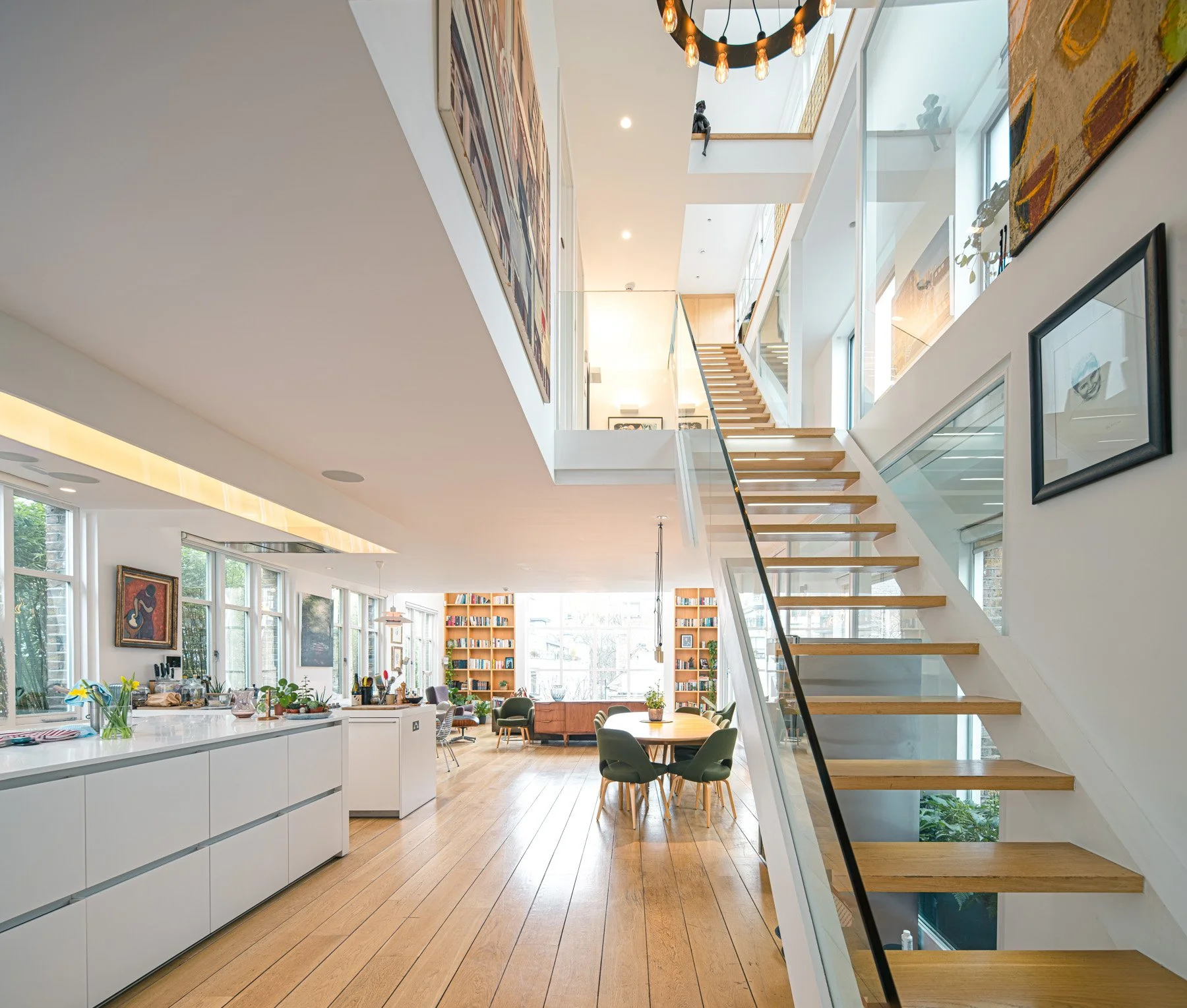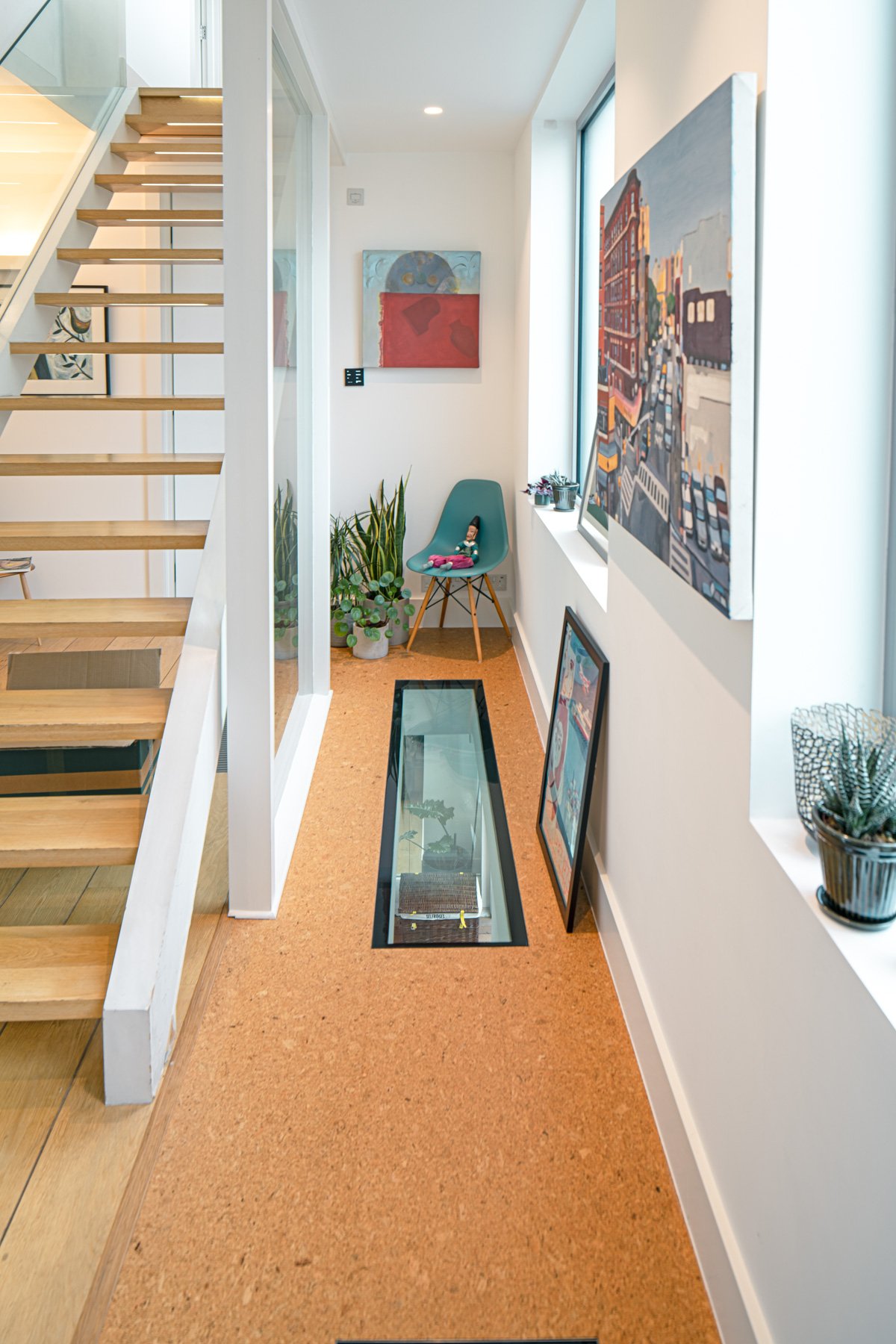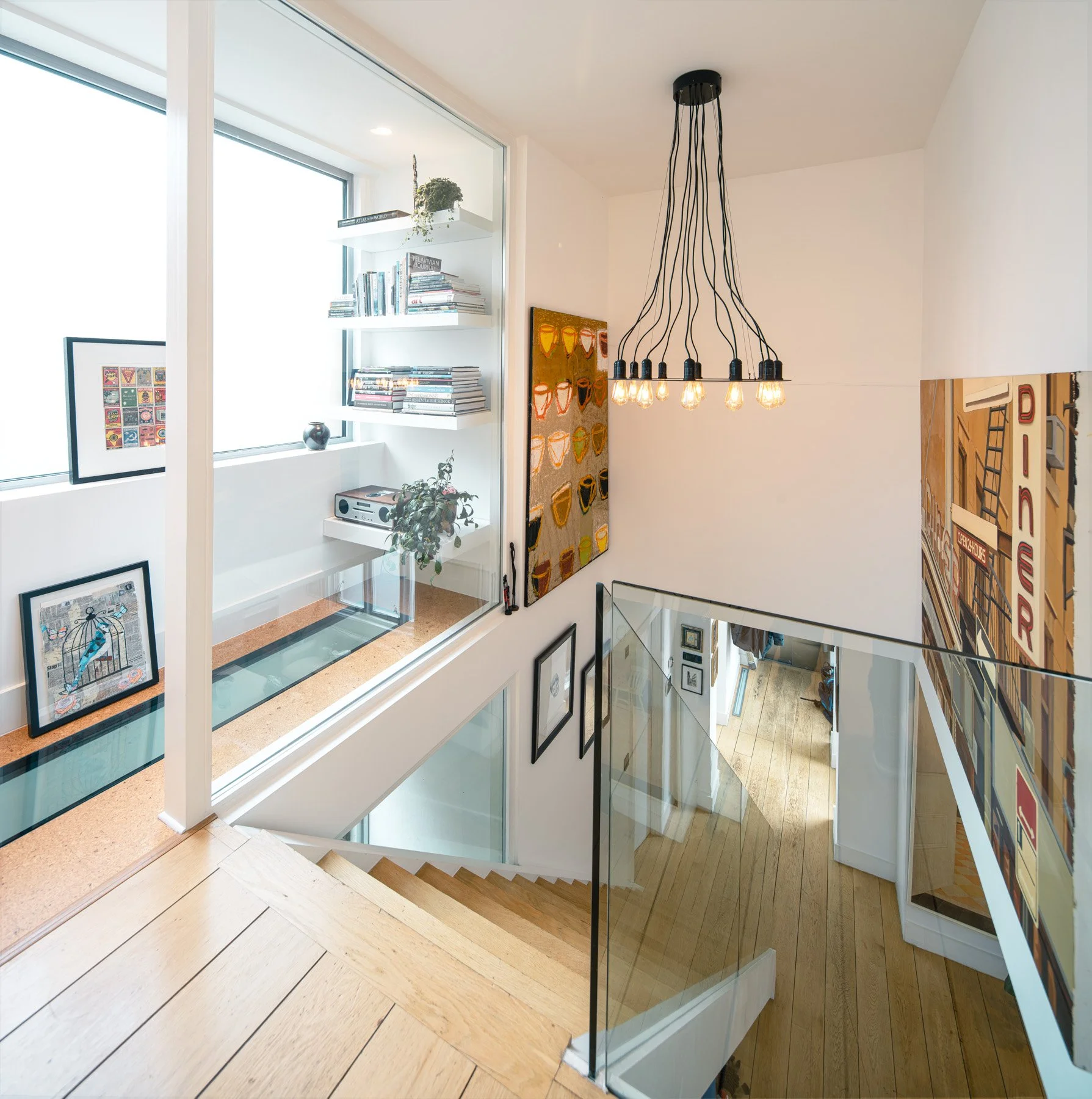Gaskin Street, Islington
WORKING WITH REPEAT CLIENTS TO MAKE A CONVERTED WAREHOUSE THEIR NEW HOME
Set behind Upper Street Islington, in a former triplex warehouse, converted in the 90’s, we worked with the new homeowners to update and improve the space, and rehouse their magnificent furniture and art collection.
Work included reconfiguring the layout in certain areas, and creating a bit more space here and there to meet their needs.
Also working with a garden designer to update the landscaped terrace.
Location: London, UK
Budget: £500K
Area: 3500 sqft
Engineer: Symmetrys
Contractor: AtoZ














