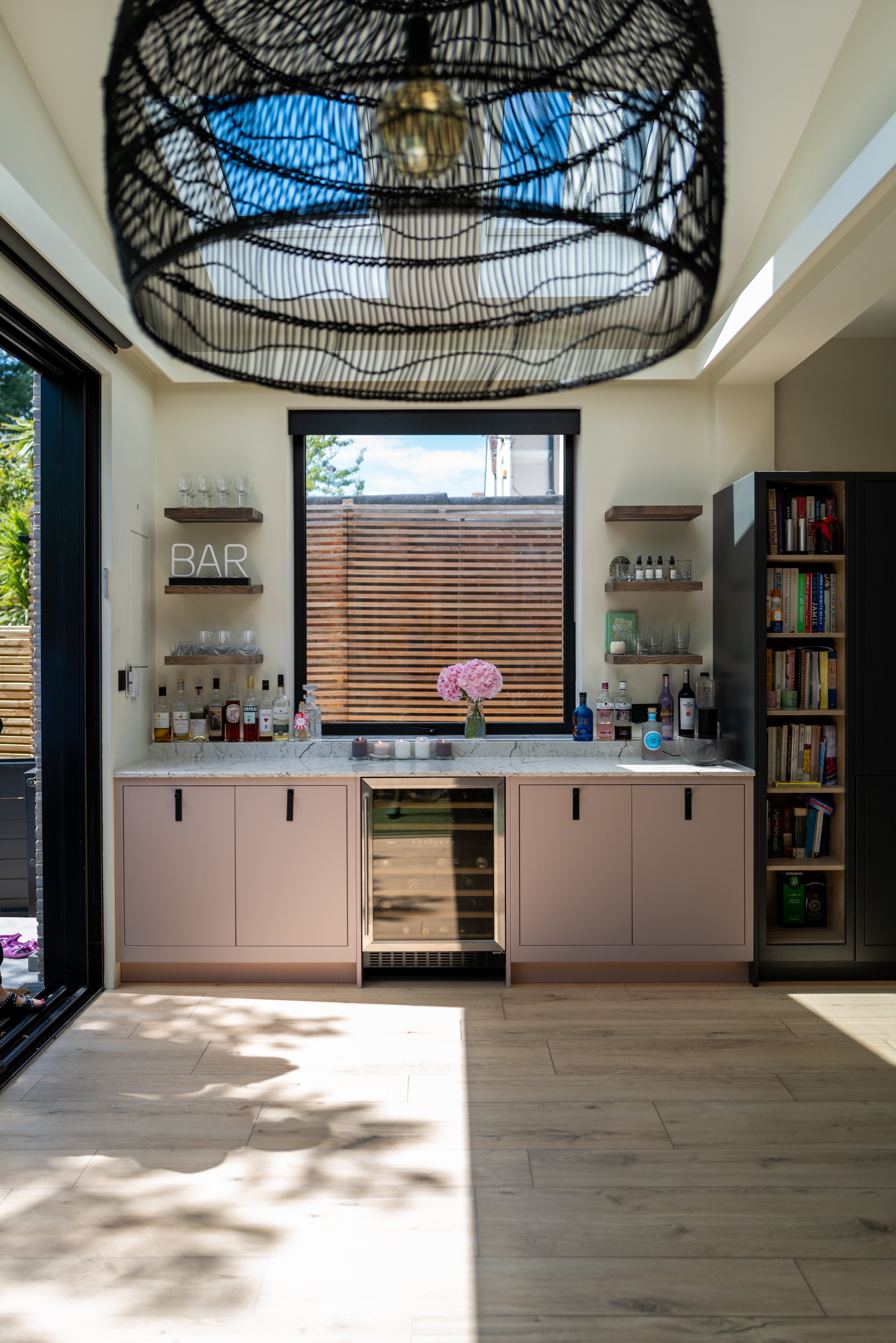ST GABRIELS RD, MAPESBURY
LARGE ENTERTAINING FAMILY HOME
Over the years this family grew from two to six making their small kitchen unusable for the family to gather together or entertain their friends.
To resolve their space dilemma an internal wall between the two rear rooms was removed to create one large open plan kitchen, dining and living space. Together with removing the wall and a three-metre extension an L shaped space was created so all the family can enjoy spending time together.
By creating a pink and graphite kitchen accented with brass and black handles, the heart of the home is now a large island seating six. The kitchen design also incorporated a hidden’ breakfast cupboard and a bespoke bar area separate from the kitchen making it a perfect entertaining space.
Location: London, UK
Budget: £180K
Structural Engineer: From London
Contractor: VK Construction







