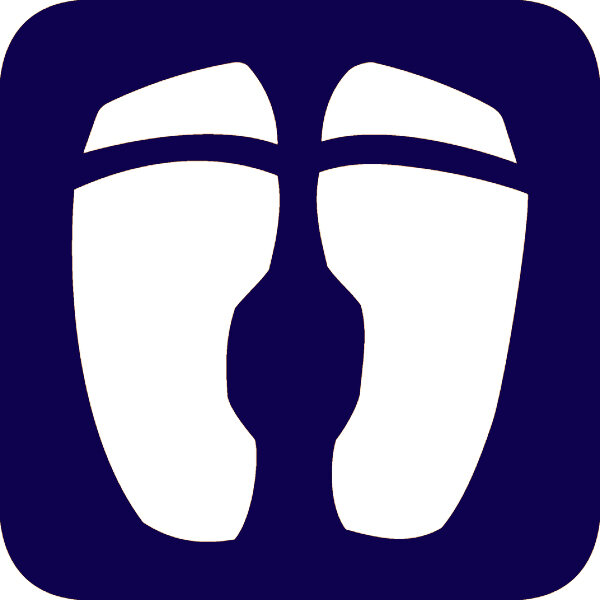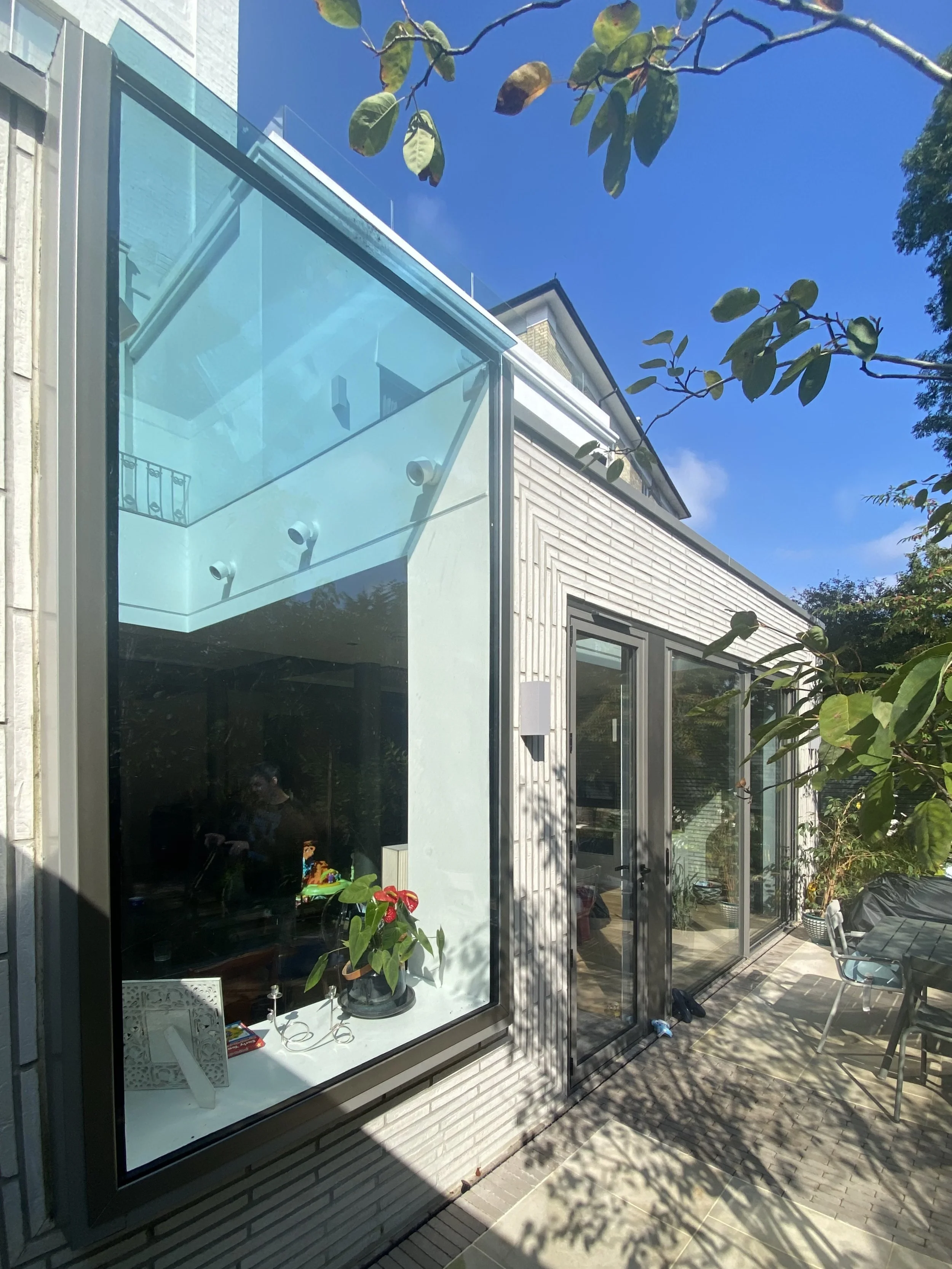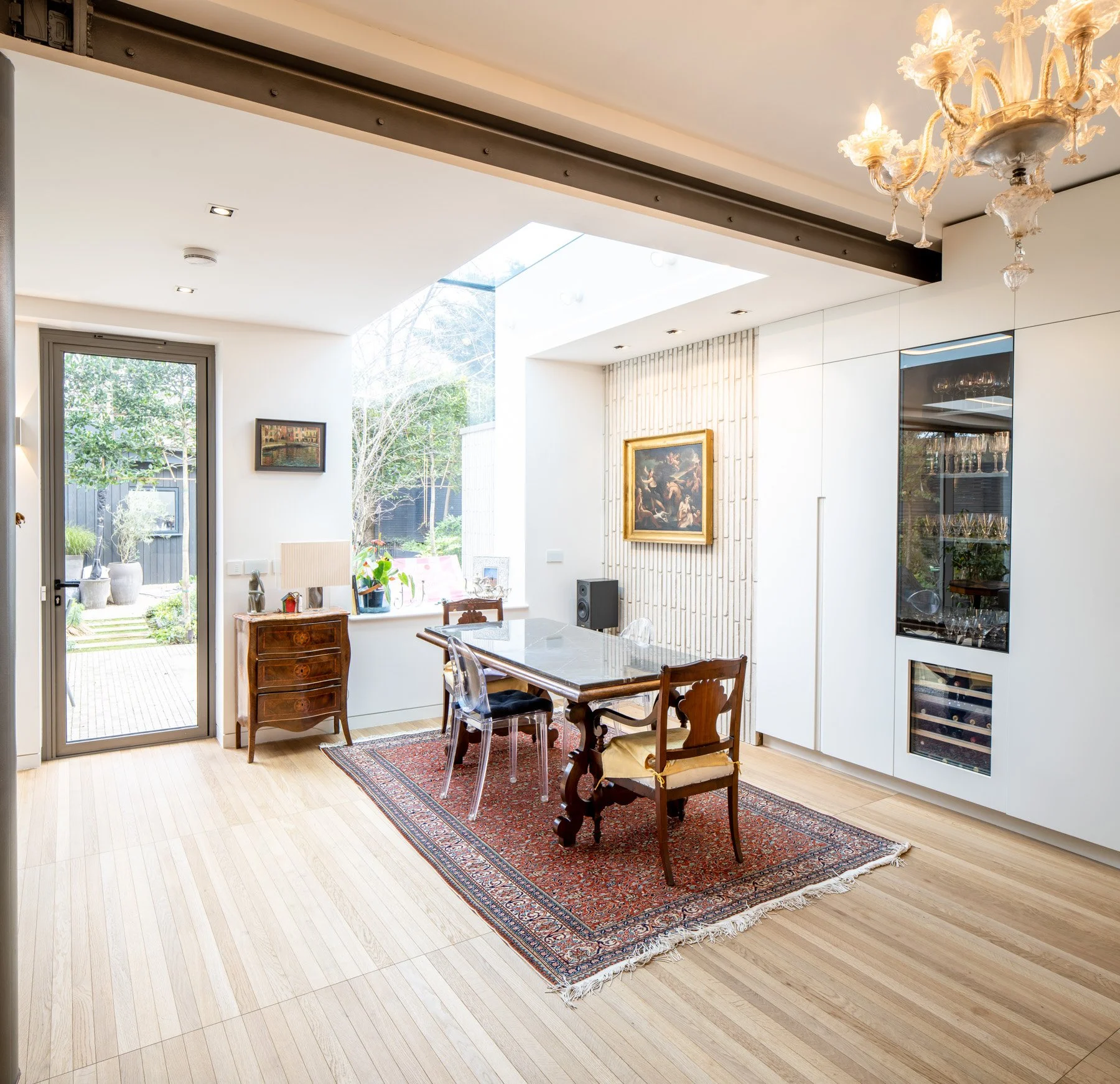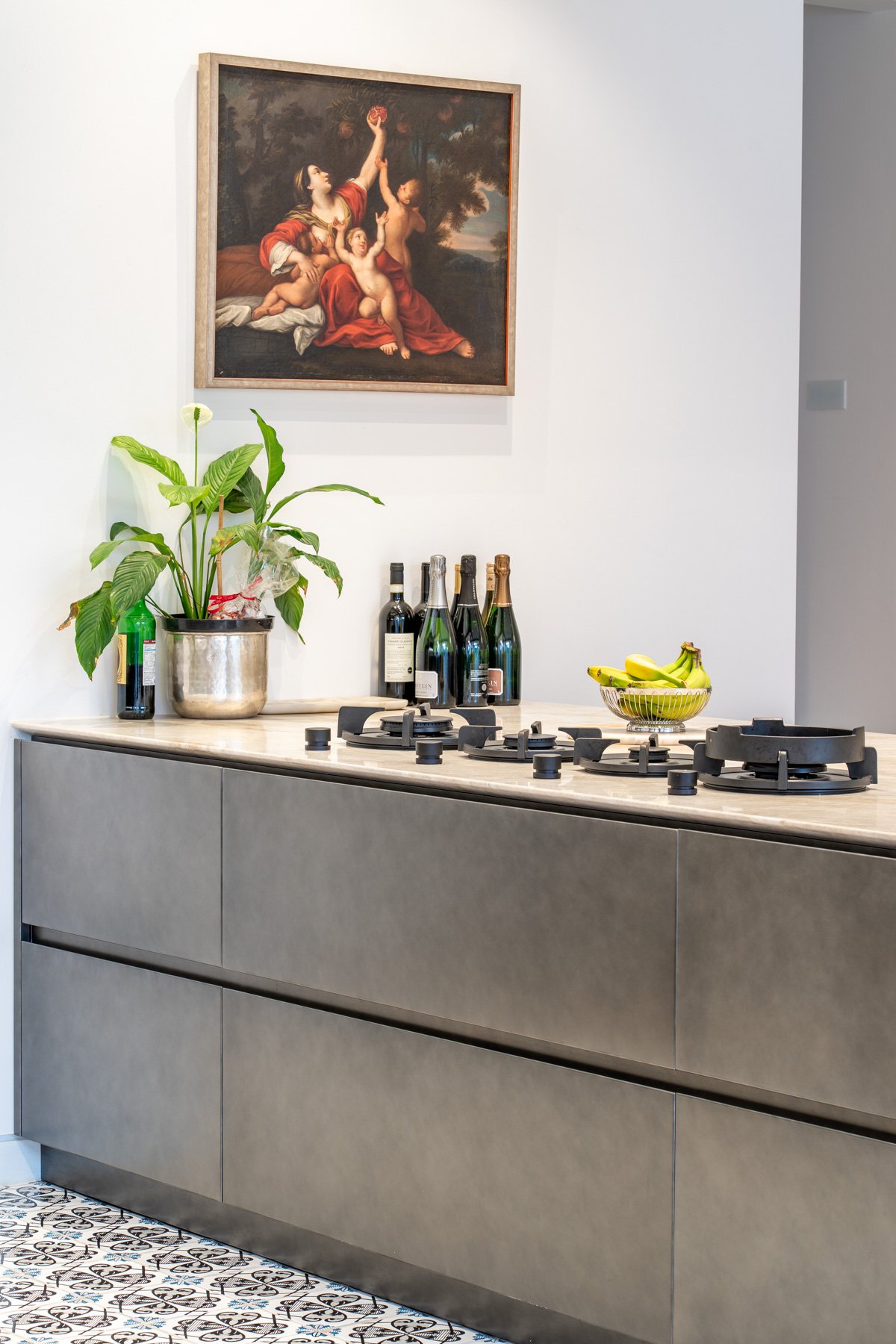UPPER PARK ROAD, LONDON NW3
FULL RECONFIGURATION AND EXPANSION TO A CLASSIC LONDON COACH HOUSE
Danish bricks, Swiss glazing, Polish builders, Italian / Turkish clients, British / German / Swedish designers – a Farage nightmare!
Former coach house along side a large stucco converted house, returning clients - SFA renovated their previous flat, but now helped them into this house (just next door to their flat) now they have two children.
Our Turkish / Italian clients sourced from home a lot of the fixtures from Italy including the ornate tiles, sanitaryware and kitchen. The house also features a lot of the artwork and furniture was recently inherited by the client from his grandmother in Milan.
Full refurb which included removal of significant supporting walls, lots of small spaces, replaced with new steelwork at ground floor level to make a bright expansive flexible family space. Upper two floor have three bedrooms and bathrooms, plus a terrace. Petersen Danish brick clad externally in mitred geometry, and brought internally as feature, plus Schuco windows, oak strip flooring,
Garden room, provides home working space and occasional guest sleeping, with kitchenette and bathroom. Clad in charred timber. Garden relandscaped by Sara Jane Rothwell.
Location: London, UK
Budget: £350K
Area: 3500 sqft
Engineer:
Contractor: AtoZ















